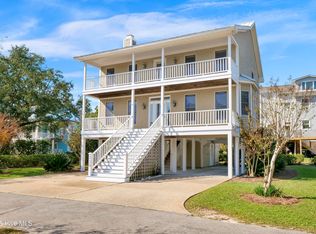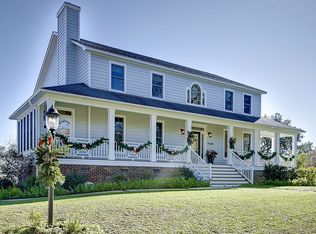Sold for $1,300,000
$1,300,000
101 Pelican Point Road, Wilmington, NC 28409
5beds
3,971sqft
Single Family Residence
Built in 2001
0.5 Acres Lot
$1,339,800 Zestimate®
$327/sqft
$4,168 Estimated rent
Home value
$1,339,800
$1.23M - $1.45M
$4,168/mo
Zestimate® history
Loading...
Owner options
Explore your selling options
What's special
Here is a rare opportunity to call one of the most beautiful and desirable locations in Wilmington near the Intracoastal Waterway home. The NC lifestyle is calling. This custom Cape Cod-Style home with deeded water access and ICW views along with a 24 + ft. boat slip is tucked away near the end of Pelican Point Road nestled near Live Oaks, Cypress, Camelias and Azaleas. Relax in this large 5 bedroom and 4 ½ bath coastal beauty while smelling the salt air from an extensive wraparound porch and multiple bedroom balcony spaces.
The first floor is an expansive finished recreation room with an adjoining bedroom and full bath. The middle floor welcomes you into a light filled foyer and spacious Grate room that opens out to the back porch. High ceilings, built-ins and a fireplace add to the custom main living area. The Brazilian Cherry hardwoods catch the natural light coming in through the windows. The kitchen is open with a large useful island for cooking and entertaining. Lots of granite counter top, cupboard storage and pantry. There is also a reverse osmosis water system installed. You will find the relaxing Master Bedroom on this floor with Brazilian Cherry hardwoods and two walk-in closets. Walk through the double doors in the Master to the porch with your morning coffee. The Master Bath has a walk-in shower and jetted garden tub. This floor also contains a Study and a Laundry Room, Half bath and coat closet as well. You will find 3 more Bedrooms up the stairs on the last floor. White Oak Hardwoods, French Doors in two of the bedrooms that lead to a Balcony. One bedroom has a full bath and there is another full bath in the upstairs hall. So much extra storage upstairs with hall built-ins and a walk-in attic. Enjoy all of the outdoor living area this home offers with the Mahogany and Ipe wraparound porch that includes Cypress wood porch ceilings. You can survey the beautiful fenced-in backyard and peek-a-boo views of the ICW from the multiple level porches.
Zillow last checked: 8 hours ago
Listing updated: January 06, 2025 at 01:32pm
Listed by:
Bob W McCorkle 910-233-0691,
Intracoastal Realty Corp
Bought with:
Michelle Clark-Bradley, 237024
Intracoastal Realty Corp
Source: Hive MLS,MLS#: 100477564 Originating MLS: Cape Fear Realtors MLS, Inc.
Originating MLS: Cape Fear Realtors MLS, Inc.
Facts & features
Interior
Bedrooms & bathrooms
- Bedrooms: 5
- Bathrooms: 5
- Full bathrooms: 4
- 1/2 bathrooms: 1
Primary bedroom
- Level: Second
- Dimensions: 15.6 x 15.2
Bedroom 2
- Level: Third
- Dimensions: 16 x 12.5
Bedroom 3
- Level: Third
- Dimensions: 14.2 x 12.7
Bedroom 4
- Level: Third
- Dimensions: 14.2 x 14.2
Bedroom 5
- Level: First
- Dimensions: 16 x 12
Dining room
- Level: Second
- Dimensions: 8 x 8
Great room
- Level: Second
- Dimensions: 24 x 18
Kitchen
- Level: Second
- Dimensions: 16 x 15
Laundry
- Level: Second
- Dimensions: 8 x 8
Living room
- Level: Second
- Dimensions: 26.5 x 12
Office
- Level: Second
- Dimensions: 12 x 11.5
Other
- Description: Workshop
- Level: First
- Dimensions: 16 x 25.2
Heating
- Gas Pack, Electric
Cooling
- Central Air
Appliances
- Included: Gas Cooktop, Electric Oven, Built-In Microwave, Washer, Refrigerator, Dryer, Disposal, Dishwasher
- Laundry: Dryer Hookup, Washer Hookup, Laundry Room
Features
- Walk-in Closet(s), Vaulted Ceiling(s), High Ceilings, Entrance Foyer, Generator Plug, Bookcases, Kitchen Island, Ceiling Fan(s), Pantry, Walk-In Closet(s), Workshop
- Flooring: Carpet, Tile, Vinyl, Wood
- Attic: Storage,Floored,Partially Floored,Pull Down Stairs,Walk-In
Interior area
- Total structure area: 3,971
- Total interior livable area: 3,971 sqft
Property
Parking
- Total spaces: 2
- Parking features: Attached, Concrete, Off Street
- Has attached garage: Yes
- Uncovered spaces: 2
Features
- Levels: Three Or More
- Stories: 3
- Patio & porch: Covered, Porch, Wrap Around, Balcony
- Exterior features: Shutters - Board/Hurricane, Outdoor Shower
- Fencing: Back Yard,Metal/Ornamental
- Has view: Yes
- View description: ICW
- Waterfront features: Pier, Boat Ramp, Deeded Water Access, Water Access Comm, Boat Dock, Boat Slip
Lot
- Size: 0.50 Acres
- Dimensions: 137 x 176 x 115 x 119 x 20 x 59
- Features: Cul-De-Sac, Dead End, Boat Dock, Boat Ramp, Boat Slip, Deeded Water Access, Pier, Water Access Comm
Details
- Additional structures: Greenhouse, Shower
- Parcel number: R07214004005000
- Zoning: R-15
- Special conditions: Standard
Construction
Type & style
- Home type: SingleFamily
- Property subtype: Single Family Residence
Materials
- Shake Siding, Wood Siding
- Foundation: Slab
- Roof: Architectural Shingle
Condition
- New construction: No
- Year built: 2001
Utilities & green energy
- Sewer: Public Sewer
- Water: Public
- Utilities for property: Sewer Available, Water Available
Green energy
- Green verification: None
Community & neighborhood
Security
- Security features: Smoke Detector(s)
Location
- Region: Wilmington
- Subdivision: Pelican Landing
Other
Other facts
- Listing agreement: Exclusive Right To Sell
- Listing terms: Cash,Conventional
- Road surface type: Paved
Price history
| Date | Event | Price |
|---|---|---|
| 1/2/2025 | Sold | $1,300,000$327/sqft |
Source: | ||
| 12/6/2024 | Contingent | $1,300,000$327/sqft |
Source: | ||
| 12/6/2024 | Pending sale | $1,300,000$327/sqft |
Source: | ||
| 12/3/2024 | Listed for sale | $1,300,000+1402.9%$327/sqft |
Source: | ||
| 9/23/2003 | Sold | $86,500$22/sqft |
Source: | ||
Public tax history
| Year | Property taxes | Tax assessment |
|---|---|---|
| 2025 | $3,694 +12.2% | $956,400 +55.2% |
| 2024 | $3,293 +0.2% | $616,200 |
| 2023 | $3,287 -0.9% | $616,200 |
Find assessor info on the county website
Neighborhood: Masonboro
Nearby schools
GreatSchools rating
- 10/10Masonboro Elementary SchoolGrades: K-5Distance: 1.7 mi
- 9/10Myrtle Grove MiddleGrades: 6-8Distance: 1.9 mi
- 6/10John T Hoggard HighGrades: 9-12Distance: 3.7 mi
Schools provided by the listing agent
- Elementary: Masonboro Elementary
- Middle: Myrtle Grove
- High: Hoggard
Source: Hive MLS. This data may not be complete. We recommend contacting the local school district to confirm school assignments for this home.

Get pre-qualified for a loan
At Zillow Home Loans, we can pre-qualify you in as little as 5 minutes with no impact to your credit score.An equal housing lender. NMLS #10287.

