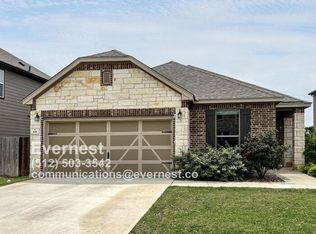What a great house in the great Parkview Estates Community! 3 bedrooms, 2 bathrooms, peacefully landscaped and waiting for you. The entry hallway complete with entry closet invites you into the formal dining room and sitting room with peaceful window views. The open floor plan of the spacious living room with a gas, brick fireplace flows into the back patio entry, breakfast nook and kitchen. The kitchen shares a bar/counter with the living room and offers plentiful cabinetry and storage space including a pantry and display shelving. The main suite offers views of the backyard from the large bedroom which includes the main bathroom with private toilet, jetted Jacuzzi tub, walk-in shower, double sink vanities and a walk-in closet with plentiful shelving, racks and storage. The 2 guest bedrooms share the hall linen closet and guest bathroom with tiled shower. The laundry/utility room offers storage cabinets and entry to the 2 car garage. This home is great for entertaining and provides a shady, fenced-in back yard complete with deck.
Wood Laminate Throughout ~ Ceiling Fans Throughout ~ Convenient Location To Downtown and Schools
This is a non-smoking property
Pets are considered
Approved pet security deposit rates as follows:
$500.00 (1) pet
$800.00 (2) pets
House for rent
$2,175/mo
101 Pecan Vista Ln, Georgetown, TX 78626
3beds
1,798sqft
Price may not include required fees and charges.
Single family residence
Available now
Cats, dogs OK
-- A/C
-- Laundry
Attached garage parking
Fireplace
What's special
Gas brick fireplaceFormal dining roomViews of the backyardSitting roomBack patio entryJetted jacuzzi tubWalk-in closet
- 53 days
- on Zillow |
- -- |
- -- |
Travel times
Get serious about saving for a home
Consider a first-time homebuyer savings account designed to grow your down payment with up to a 6% match & 4.15% APY.
Facts & features
Interior
Bedrooms & bathrooms
- Bedrooms: 3
- Bathrooms: 2
- Full bathrooms: 2
Heating
- Fireplace
Appliances
- Included: Dishwasher, Disposal, Microwave, Range
Features
- Walk In Closet
- Has fireplace: Yes
Interior area
- Total interior livable area: 1,798 sqft
Property
Parking
- Parking features: Attached
- Has attached garage: Yes
- Details: Contact manager
Features
- Patio & porch: Deck, Patio
- Exterior features: Irrigation System, Lawn, Walk In Closet, Water Softener
Details
- Parcel number: R20892100000057
Construction
Type & style
- Home type: SingleFamily
- Property subtype: Single Family Residence
Community & HOA
Location
- Region: Georgetown
Financial & listing details
- Lease term: Contact For Details
Price history
| Date | Event | Price |
|---|---|---|
| 6/12/2025 | Price change | $2,175-2.2%$1/sqft |
Source: Zillow Rentals | ||
| 5/9/2025 | Listed for rent | $2,225+48.8%$1/sqft |
Source: Zillow Rentals | ||
| 2/8/2018 | Listing removed | $1,495$1/sqft |
Source: Pilgrim Management Company | ||
| 12/28/2017 | Listed for rent | $1,495$1/sqft |
Source: Pilgrim Management Company | ||
| 3/30/2008 | Listing removed | $196,000$109/sqft |
Source: TourFactory | ||
![[object Object]](https://photos.zillowstatic.com/fp/e96234cb1395734c0a57b20cacb74190-p_i.jpg)
