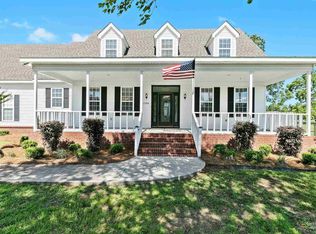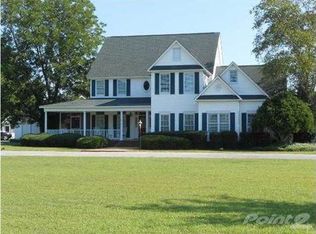Atmore, Alabama. Beautiful 2.46 acres just outside the city limits...Property has a 30' x 40 shop and back yard has a 18' x 36' in ground pool with a New Intel quite pump that runs 24/7..Polaris cleaners keep the pool ready. Back yard has separate fencing for the pool and the shop, so the animals can run free. Southern Living at it's finest, crown molding, high ceilings and plenty of natural lights with lots of windows. Also, in the living room is a built in surround sound system in the ceiling. Open floor plan from the kitchen over looks the family room and dining area, new dishwasher just installed...split floor plan with master bedroom on one side of the home and the other two bedrooms on the opposite end. Master bath has been updated with a garden tub, separate shower, and his/hers sinks.Hot water heater has recently been updated also. Double enclosed garage with an inside utility room. Lots of storage and sun porch on the back of the house overlooks the pool and the open fields. Just minutes from town, but country living at it's finest.
This property is off market, which means it's not currently listed for sale or rent on Zillow. This may be different from what's available on other websites or public sources.

