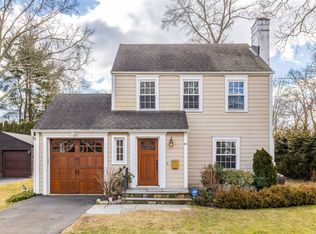Sold for $996,000 on 12/03/24
$996,000
101 Pearsall Way, Bridgeport, CT 06605
4beds
2,136sqft
Single Family Residence
Built in 1942
0.3 Acres Lot
$1,050,900 Zestimate®
$466/sqft
$4,951 Estimated rent
Maximize your home sale
Get more eyes on your listing so you can sell faster and for more.
Home value
$1,050,900
$935,000 - $1.18M
$4,951/mo
Zestimate® history
Loading...
Owner options
Explore your selling options
What's special
This elegant colonial home is just steps from the beautiful St. Mary's-by-the-Sea waterfront and Long Island Sound. Set on a beautifully landscaped lot with mature plants and a lovely garden pergola, the fenced property creates a tranquil atmosphere. The main level boasts stunning hardwood floors, a spacious living room with a cozy fireplace, a warm den, and a bright family room. The newly renovated kitchen enhances the appeal, and the attached two-car garage provides extra storage and an automatic generator for peace of mind. Entertain on the expansive patio featuring a built-in grill, or relax in the charming screened-in porch. This home includes four spacious bedrooms and 2.5 baths, highlighted by a luxurious master suite with a walk-in closet and a bathroom with heated floors and a towel warmer. One additional bedroom provides access to a private balcony. This exceptional property is more than just a house-it's the perfect place for your next home! Don't miss out on this opportunity!
Zillow last checked: 8 hours ago
Listing updated: December 09, 2024 at 07:21am
Listed by:
LV Homes at the Riverside Realty Group,
Judi Lake 203-216-3265,
The Riverside Realty Group 203-226-8300,
Co-Listing Agent: Liz Videler 203-858-3645,
The Riverside Realty Group
Bought with:
Helene Daly, RES.0755863
Compass Connecticut, LLC
Source: Smart MLS,MLS#: 24050953
Facts & features
Interior
Bedrooms & bathrooms
- Bedrooms: 4
- Bathrooms: 3
- Full bathrooms: 2
- 1/2 bathrooms: 1
Primary bedroom
- Features: Ceiling Fan(s), Full Bath, Walk-In Closet(s)
- Level: Upper
Bedroom
- Features: Hardwood Floor
- Level: Upper
Bedroom
- Features: Balcony/Deck
- Level: Upper
Bedroom
- Features: Hardwood Floor
- Level: Upper
Bathroom
- Features: Hardwood Floor
- Level: Main
Den
- Features: Hardwood Floor
- Level: Main
Family room
- Features: Hardwood Floor
- Level: Main
Kitchen
- Features: Hardwood Floor, Pantry
- Level: Main
Living room
- Features: Fireplace, Hardwood Floor
- Level: Main
Heating
- Forced Air, Natural Gas
Cooling
- Central Air
Appliances
- Included: Gas Range, Refrigerator, Dishwasher, Washer, Dryer, Water Heater
- Laundry: Lower Level
Features
- Basement: Full,Storage Space,Interior Entry
- Attic: Pull Down Stairs
- Number of fireplaces: 1
Interior area
- Total structure area: 2,136
- Total interior livable area: 2,136 sqft
- Finished area above ground: 2,136
Property
Parking
- Total spaces: 2
- Parking features: Attached
- Attached garage spaces: 2
Features
- Patio & porch: Screened, Patio
- Exterior features: Balcony, Outdoor Grill
- Fencing: Wood
- Waterfront features: Walk to Water, Water Community
Lot
- Size: 0.30 Acres
- Features: Corner Lot, Level
Details
- Parcel number: 10842
- Zoning: RAA
- Other equipment: Generator
Construction
Type & style
- Home type: SingleFamily
- Architectural style: Colonial
- Property subtype: Single Family Residence
Materials
- Stucco
- Foundation: Concrete Perimeter
- Roof: Slate
Condition
- New construction: No
- Year built: 1942
Utilities & green energy
- Sewer: Public Sewer
- Water: Public
Community & neighborhood
Community
- Community features: Health Club, Library, Medical Facilities, Private School(s), Public Rec Facilities, Near Public Transport
Location
- Region: Bridgeport
- Subdivision: Black Rock
Price history
| Date | Event | Price |
|---|---|---|
| 12/3/2024 | Sold | $996,000+12%$466/sqft |
Source: | ||
| 10/10/2024 | Listed for sale | $889,000+13.9%$416/sqft |
Source: | ||
| 9/30/2022 | Sold | $780,750+35.8%$366/sqft |
Source: | ||
| 9/12/2022 | Contingent | $575,000$269/sqft |
Source: | ||
| 9/8/2022 | Listed for sale | $575,000+23.7%$269/sqft |
Source: | ||
Public tax history
| Year | Property taxes | Tax assessment |
|---|---|---|
| 2025 | $13,980 | $321,740 |
| 2024 | $13,980 +1.1% | $321,740 +1.1% |
| 2023 | $13,833 | $318,370 |
Find assessor info on the county website
Neighborhood: Black Rock
Nearby schools
GreatSchools rating
- 4/10Black Rock SchoolGrades: PK-8Distance: 0.5 mi
- 1/10Bassick High SchoolGrades: 9-12Distance: 2 mi
- 3/10Bridgeport Military AcademyGrades: 9-12Distance: 2 mi

Get pre-qualified for a loan
At Zillow Home Loans, we can pre-qualify you in as little as 5 minutes with no impact to your credit score.An equal housing lender. NMLS #10287.
Sell for more on Zillow
Get a free Zillow Showcase℠ listing and you could sell for .
$1,050,900
2% more+ $21,018
With Zillow Showcase(estimated)
$1,071,918