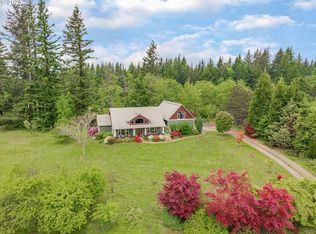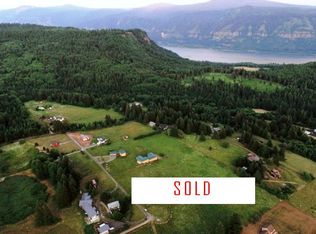Sold
$1,000,000
101 Patrick Ln, Washougal, WA 98671
2beds
2,615sqft
Residential, Single Family Residence
Built in 2007
5 Acres Lot
$988,200 Zestimate®
$382/sqft
$3,501 Estimated rent
Home value
$988,200
Estimated sales range
Not available
$3,501/mo
Zestimate® history
Loading...
Owner options
Explore your selling options
What's special
Endless Possibilities Await in the Columbia River Gorge!This remarkable 5-acre property is home to an absolutely massive, approximately 8,500 sq. ft. shop! Featuring a dedicated woodworking station and endless space, it’s perfect for car collectors, craftsmen, RVs, boats, farm equipment, and more! You won’t find another shop like this!The custom-built home is designed for both comfort and potential, with three-bedroom septic approval and a lower level offering an additional 1,824 sq. ft., already framed and ready for sheetrock! Customize it into extra bedrooms, a home theater, gym, or guest space—the possibilities are endless!With stunning views of the Oregon Cascades and Columbia River Gorge, this property is a rare find, blending unmatched shop space, incredible scenery, and expandable living potential. Don’t miss this opportunity—schedule your showing today!
Zillow last checked: 8 hours ago
Listing updated: May 29, 2025 at 09:33am
Listed by:
Chaney Compher teamwa@rogprestige.com,
Realty One Group Prestige
Bought with:
Jennifer Huebner, 21011670
Keller Williams Realty
Source: RMLS (OR),MLS#: 24481776
Facts & features
Interior
Bedrooms & bathrooms
- Bedrooms: 2
- Bathrooms: 3
- Full bathrooms: 2
- Partial bathrooms: 1
- Main level bathrooms: 2
Primary bedroom
- Features: Soaking Tub, Walkin Closet, Walkin Shower, Wallto Wall Carpet
- Level: Main
Bedroom 2
- Features: Walkin Closet, Walkin Shower, Wallto Wall Carpet
- Level: Lower
Dining room
- Level: Main
Kitchen
- Features: Eat Bar, L Shaped, Pantry, High Ceilings
- Level: Main
Living room
- Features: Fireplace, Great Room, Vaulted Ceiling, Wood Floors
- Level: Main
Heating
- Other, Radiant, Fireplace(s)
Cooling
- None
Appliances
- Included: Dishwasher, Free-Standing Gas Range, Free-Standing Range, Stainless Steel Appliance(s), Electric Water Heater
Features
- High Ceilings, Soaking Tub, Vaulted Ceiling(s), Loft, Walk-In Closet(s), Walkin Shower, Eat Bar, LShaped, Pantry, Great Room, Tile
- Flooring: Wood, Wall to Wall Carpet
- Windows: Vinyl Frames
- Basement: Daylight,Full,Partially Finished
- Number of fireplaces: 2
- Fireplace features: Propane
Interior area
- Total structure area: 2,615
- Total interior livable area: 2,615 sqft
Property
Parking
- Total spaces: 3
- Parking features: Driveway, RV Access/Parking, RV Boat Storage, Garage Door Opener, Attached, Oversized
- Attached garage spaces: 3
- Has uncovered spaces: Yes
Accessibility
- Accessibility features: Kitchen Cabinets, Utility Room On Main, Walkin Shower, Accessibility
Features
- Levels: Tri Level
- Stories: 3
- Patio & porch: Patio
- Exterior features: Yard
- Has view: Yes
- View description: Mountain(s), Territorial, Trees/Woods
Lot
- Size: 5 Acres
- Features: Cleared, Gentle Sloping, Level, Acres 5 to 7
Details
- Additional structures: Barn, RVParking, RVBoatStorage, Workshop
- Parcel number: 02053400091400
- Zoning: R5
Construction
Type & style
- Home type: SingleFamily
- Architectural style: Custom Style
- Property subtype: Residential, Single Family Residence
Materials
- Cement Siding
- Foundation: Stem Wall
- Roof: Metal
Condition
- Resale
- New construction: No
- Year built: 2007
Utilities & green energy
- Gas: Propane
- Sewer: Septic Tank
- Water: Well
- Utilities for property: Satellite Internet Service
Community & neighborhood
Security
- Security features: Unknown
Location
- Region: Washougal
Other
Other facts
- Listing terms: Cash,Conventional,VA Loan
- Road surface type: Gravel
Price history
| Date | Event | Price |
|---|---|---|
| 5/29/2025 | Sold | $1,000,000-7%$382/sqft |
Source: | ||
| 5/3/2025 | Pending sale | $1,075,000$411/sqft |
Source: | ||
| 3/30/2025 | Price change | $1,075,000-2.3%$411/sqft |
Source: | ||
| 11/18/2024 | Listed for sale | $1,100,000$421/sqft |
Source: | ||
Public tax history
| Year | Property taxes | Tax assessment |
|---|---|---|
| 2024 | $9,048 +3.4% | $917,700 +4.6% |
| 2023 | $8,747 +10.1% | $877,500 +16.8% |
| 2022 | $7,943 -5.8% | $751,000 +12.4% |
Find assessor info on the county website
Neighborhood: 98671
Nearby schools
GreatSchools rating
- 4/10Cape Horn Skye Elementary SchoolGrades: PK-5Distance: 2.9 mi
- 7/10Canyon Creek Middle SchoolGrades: 6-8Distance: 2.9 mi
- 7/10Washougal High SchoolGrades: 9-12Distance: 7.7 mi
Schools provided by the listing agent
- Elementary: Cape/Skye
- Middle: Canyon Creek
- High: Washougal
Source: RMLS (OR). This data may not be complete. We recommend contacting the local school district to confirm school assignments for this home.
Get a cash offer in 3 minutes
Find out how much your home could sell for in as little as 3 minutes with a no-obligation cash offer.
Estimated market value
$988,200
Get a cash offer in 3 minutes
Find out how much your home could sell for in as little as 3 minutes with a no-obligation cash offer.
Estimated market value
$988,200

