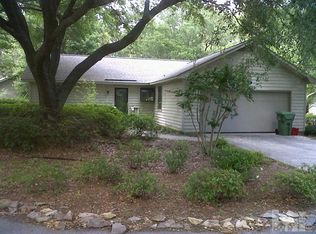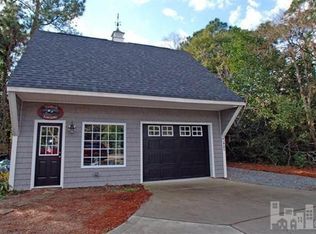Sold for $390,631
$390,631
101 Partridge Road, Wilmington, NC 28412
3beds
1,839sqft
Single Family Residence
Built in 1967
0.58 Acres Lot
$443,300 Zestimate®
$212/sqft
$2,160 Estimated rent
Home value
$443,300
$421,000 - $470,000
$2,160/mo
Zestimate® history
Loading...
Owner options
Explore your selling options
What's special
Rare opportunity to acquire a well-maintained brick ranch style home situated on a corner lot in the desirable Pine Valley neighborhood. This single-level three-bedroom home features an oversized private backyard, perfect for family gatherings and activities, with two sheds for additional storage.
Built in 1967, the home has had only one owner and has been meticulously maintained in all major areas. The entrance to the home is through a quaint front porch that leads into a foyer area with a cedar closet, followed by two open living spaces. The front living area provides a formal space, while the back living area offers a cozy den feel with a wood-burning fireplace. The screened-in porch provides a relaxing space to enjoy the rain or a cup of coffee while listening to the birds sing.
The bright and spacious kitchen offers a beautiful view of the backyard and is connected to the formal dining room with an archway leading to the front living area. The two-car garage is conveniently located off the kitchen and has an interior laundry room.
The primary bedroom features a wall closet and an en suite bathroom with a step-in shower. The two guest bedrooms are across the hallway, with another full bathroom centrally located between them, providing ample storage space with a large closet.
Additionally, all carpeted rooms have hardwood floors underneath.
Don't miss this opportunity to create your dream home in one of the most sought-after neighborhoods in Wilmington.
Zillow last checked: 8 hours ago
Listing updated: April 29, 2024 at 06:28am
Listed by:
Vance B Young 910-232-8850,
Intracoastal Realty Corp
Bought with:
Alexandra N Mueller
Coldwell Banker Sea Coast Advantage-CB
Source: Hive MLS,MLS#: 100373667 Originating MLS: Cape Fear Realtors MLS, Inc.
Originating MLS: Cape Fear Realtors MLS, Inc.
Facts & features
Interior
Bedrooms & bathrooms
- Bedrooms: 3
- Bathrooms: 2
- Full bathrooms: 2
Primary bedroom
- Level: First
- Dimensions: 14 x 14
Bedroom 1
- Level: First
- Dimensions: 13 x 11
Bedroom 2
- Level: First
- Dimensions: 13 x 13
Dining room
- Level: First
- Dimensions: 13 x 10
Family room
- Level: First
- Dimensions: 18 x 13
Kitchen
- Level: First
- Dimensions: 14 x 10
Laundry
- Level: Ground
- Dimensions: 21 x 5
Living room
- Level: First
- Dimensions: 23 x 15
Heating
- Fireplace(s), Heat Pump, Electric
Cooling
- Central Air
Features
- Master Downstairs, Entrance Foyer, Ceiling Fan(s), Blinds/Shades
Interior area
- Total structure area: 1,839
- Total interior livable area: 1,839 sqft
Property
Parking
- Total spaces: 2
- Parking features: Attached, Garage Door Opener, Off Street, Paved
- Has attached garage: Yes
Features
- Levels: One
- Stories: 1
- Patio & porch: Covered, Enclosed, Patio, Porch, Screened
- Fencing: None
Lot
- Size: 0.58 Acres
- Dimensions: 170 x 175 x 22 x 108 x 95 x 45
Details
- Parcel number: R06118005001000
- Zoning: R-15
- Special conditions: Standard
Construction
Type & style
- Home type: SingleFamily
- Property subtype: Single Family Residence
Materials
- Brick, Brick Veneer
- Foundation: Crawl Space
- Roof: Shingle
Condition
- New construction: No
- Year built: 1967
Utilities & green energy
- Sewer: Public Sewer
- Water: Public
- Utilities for property: Sewer Available, Water Available
Community & neighborhood
Location
- Region: Wilmington
- Subdivision: Long Leaf Hills
Other
Other facts
- Listing agreement: Exclusive Right To Sell
- Listing terms: Cash,Conventional,FHA,VA Loan
- Road surface type: Paved
Price history
| Date | Event | Price |
|---|---|---|
| 4/13/2023 | Sold | $390,631+2.3%$212/sqft |
Source: | ||
| 3/17/2023 | Pending sale | $382,000$208/sqft |
Source: | ||
| 3/13/2023 | Listed for sale | $382,000$208/sqft |
Source: | ||
Public tax history
| Year | Property taxes | Tax assessment |
|---|---|---|
| 2025 | $2,516 +15.7% | $427,500 +71% |
| 2024 | $2,175 +3% | $250,000 |
| 2023 | $2,113 +98.8% | $250,000 |
Find assessor info on the county website
Neighborhood: Pine Valley
Nearby schools
GreatSchools rating
- 8/10Winter Park Model ElementaryGrades: K-5Distance: 1.3 mi
- 4/10Roland-Grise Middle SchoolGrades: 6-8Distance: 0.7 mi
- 6/10John T Hoggard HighGrades: 9-12Distance: 0.3 mi
Get pre-qualified for a loan
At Zillow Home Loans, we can pre-qualify you in as little as 5 minutes with no impact to your credit score.An equal housing lender. NMLS #10287.
Sell for more on Zillow
Get a Zillow Showcase℠ listing at no additional cost and you could sell for .
$443,300
2% more+$8,866
With Zillow Showcase(estimated)$452,166

