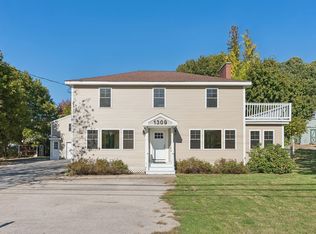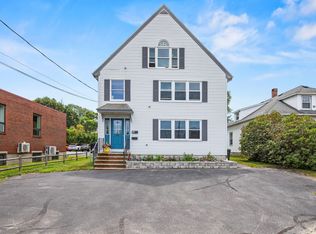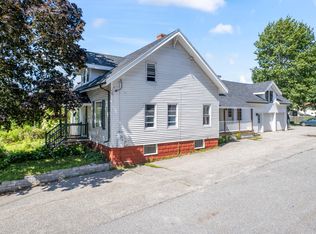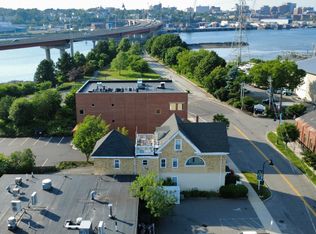Come home to your beautifully customized 4 bedroom, 2 bath Colonial situated in the heart of vibrant South Portland. Enjoy the warmth and comfort of radiant heat and a cozy gas fireplace. The kitchen features granite counters, quality custom cabinetry, a large walk in pantry, and tile flooring. The first floor bedroom is presently utilized as a convenient office space, and sits adjacent to a full bath with laundry. The living room is lifted with a beautiful cathedral ceiling, abundant natural light, and double doors leading to a spacious, newly re-built deck overlooking the backyard. The second floor includes a generous bedroom over the garage, with a private deck offering lovely views of the Portland skyline. The space presents excellent potential for a future ensuite. Two additional bedrooms and a second full bath complete the spacious upper level. A newly finished basement room adds valuable living space with durable vinyl plank flooring, ideal for play, hobbies, or a home theater. An additional basement area offers even more flexibility with plenty of room for a workshop or extra storage.
The expansive backyard includes an oversized shed, and the home is further complemented by an attached heated two car garage. Located minutes from Mill Creek, multiple beaches, parks, restaurants, and downtown Portland, this spacious home offers exceptional convenience and charm. Take that next step to come home and schedule a tour of this must-see property today.
Active
$874,000
101 Parrott Street, South Portland, ME 04106
4beds
3,232sqft
Est.:
Single Family Residence
Built in 2002
0.47 Acres Lot
$866,900 Zestimate®
$270/sqft
$-- HOA
What's special
Cozy gas fireplaceLarge walk in pantryOversized shedExpansive backyardAbundant natural lightGranite countersRadiant heat
- 1 day |
- 607 |
- 34 |
Zillow last checked: 8 hours ago
Listing updated: 22 hours ago
Listed by:
EXP Realty
Source: Maine Listings,MLS#: 1646800
Tour with a local agent
Facts & features
Interior
Bedrooms & bathrooms
- Bedrooms: 4
- Bathrooms: 2
- Full bathrooms: 2
Primary bedroom
- Features: Walk-In Closet(s)
- Level: Second
Bedroom 2
- Features: Above Garage, Balcony/Deck
- Level: Second
Bedroom 3
- Features: Closet
- Level: Second
Bedroom 4
- Features: Closet
- Level: First
Bonus room
- Level: Basement
Dining room
- Features: Dining Area
- Level: First
Kitchen
- Features: Kitchen Island, Pantry
- Level: First
Living room
- Features: Cathedral Ceiling(s), Gas Fireplace
- Level: First
Heating
- Radiant
Cooling
- None
Features
- Flooring: Tile, Vinyl, Wood
- Basement: Interior Entry
- Number of fireplaces: 1
Interior area
- Total structure area: 3,232
- Total interior livable area: 3,232 sqft
- Finished area above ground: 2,628
- Finished area below ground: 604
Property
Parking
- Total spaces: 2
- Parking features: Garage - Attached
- Attached garage spaces: 2
Accessibility
- Accessibility features: Level Entry
Features
- Patio & porch: Deck, Porch
- Has view: Yes
- View description: Scenic
Lot
- Size: 0.47 Acres
Details
- Additional structures: Shed(s)
- Parcel number: SPORM020L121
- Zoning: Residential
Construction
Type & style
- Home type: SingleFamily
- Architectural style: Colonial
- Property subtype: Single Family Residence
Materials
- Roof: Shingle
Condition
- Year built: 2002
Utilities & green energy
- Electric: Circuit Breakers, Underground
- Sewer: Public Sewer
- Water: Public
Green energy
- Energy efficient items: Ceiling Fans
Community & HOA
Location
- Region: South Portland
Financial & listing details
- Price per square foot: $270/sqft
- Tax assessed value: $706,000
- Annual tax amount: $9,319
- Date on market: 12/17/2025
Estimated market value
$866,900
$824,000 - $910,000
$4,149/mo
Price history
Price history
| Date | Event | Price |
|---|---|---|
| 12/17/2025 | Listed for sale | $874,000-6%$270/sqft |
Source: | ||
| 7/29/2025 | Listing removed | $929,900$288/sqft |
Source: | ||
| 7/8/2025 | Contingent | $929,900$288/sqft |
Source: | ||
| 6/19/2025 | Price change | $929,900-1.1%$288/sqft |
Source: | ||
| 6/6/2025 | Price change | $939,900-1.1%$291/sqft |
Source: | ||
Public tax history
Public tax history
| Year | Property taxes | Tax assessment |
|---|---|---|
| 2024 | $9,319 +20.5% | $706,000 +29.1% |
| 2023 | $7,732 +3.8% | $546,800 +14.2% |
| 2022 | $7,449 +11.3% | $478,700 +41.3% |
Find assessor info on the county website
BuyAbility℠ payment
Est. payment
$4,423/mo
Principal & interest
$3389
Property taxes
$728
Home insurance
$306
Climate risks
Neighborhood: 04106
Nearby schools
GreatSchools rating
- 7/10Daniel F. Mahoney Middle SchoolGrades: 5-8Distance: 0.5 mi
- 6/10South Portland High SchoolGrades: 9-12Distance: 1.1 mi
- 8/10Frank I Brown Elementary SchoolGrades: K-4Distance: 0.5 mi
- Loading
- Loading




