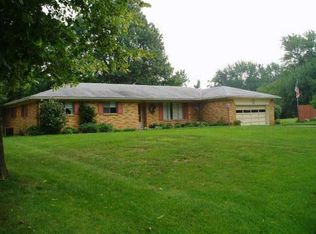Sold
$390,000
101 Parkview Rd, Carmel, IN 46032
4beds
1,656sqft
Residential, Single Family Residence
Built in 1968
0.35 Acres Lot
$390,500 Zestimate®
$236/sqft
$2,757 Estimated rent
Home value
$390,500
$367,000 - $414,000
$2,757/mo
Zestimate® history
Loading...
Owner options
Explore your selling options
What's special
Sick of scrolling through cookie cutter houses on postage stamp lots? Impossible to find affordable housing in Carmel? Well, you're in luck. Updated and refreshed all brick ranch in classic Carmel neighborhood looks and feels 20 years younger! This spacious 4bd/2ba move-in ready ranch rests on large .35 acre lot, complete w/ irrigation system. Fresh landscape & brand new exterior paint & door welcome you in. Enjoy clean neutral decor with new paint, doors & LVP flooring throughout. Gleaming kitchen boasts brand new cabinets, granite countertops & newer ss appliances along w/ portable island for more workspace. Family Room with white washed FP leads to newer deck out back while Living room provides flexible living space. Brand new bathtub & vanity highlight hall bath. Master bedroom features dual sinks. Extra bedroom could double as home office. Large garage with private steps that lead to HUGE attic space, perfect for storage or converting to future living space. Newer roof and A/C provide peace of mind. Mere minutes from Clay Terrace, the Monon, Downtown Carmel & Grand Park. Don't delay, tour today!
Zillow last checked: 8 hours ago
Listing updated: February 07, 2025 at 10:36am
Listing Provided by:
Andrew Liechty 317-340-2056,
F.C. Tucker Company
Bought with:
Jessica Reynolds
The Agency Indy
Source: MIBOR as distributed by MLS GRID,MLS#: 22004646
Facts & features
Interior
Bedrooms & bathrooms
- Bedrooms: 4
- Bathrooms: 2
- Full bathrooms: 2
- Main level bathrooms: 2
- Main level bedrooms: 4
Primary bedroom
- Features: Luxury Vinyl Plank
- Level: Main
- Area: 143 Square Feet
- Dimensions: 13X11
Bedroom 2
- Features: Luxury Vinyl Plank
- Level: Main
- Area: 110 Square Feet
- Dimensions: 11X10
Bedroom 3
- Features: Luxury Vinyl Plank
- Level: Main
- Area: 100 Square Feet
- Dimensions: 10X10
Bedroom 4
- Features: Luxury Vinyl Plank
- Level: Main
- Area: 100 Square Feet
- Dimensions: 10X10
Family room
- Features: Luxury Vinyl Plank
- Level: Main
- Area: 247 Square Feet
- Dimensions: 19X13
Kitchen
- Features: Luxury Vinyl Plank
- Level: Main
- Area: 208 Square Feet
- Dimensions: 16X13
Living room
- Features: Luxury Vinyl Plank
- Level: Main
- Area: 176 Square Feet
- Dimensions: 16X11
Heating
- Forced Air, Electric
Cooling
- Has cooling: Yes
Appliances
- Included: Dishwasher, Dryer, Disposal, Electric Oven, Range Hood, Refrigerator, Free-Standing Freezer, Washer, Electric Water Heater
- Laundry: Connections All, Laundry Closet
Features
- Attic Stairway, Kitchen Island, Eat-in Kitchen, Pantry
- Windows: Screens Some, Wood Frames
- Has basement: No
- Attic: Permanent Stairs
- Number of fireplaces: 1
- Fireplace features: Family Room
Interior area
- Total structure area: 1,656
- Total interior livable area: 1,656 sqft
Property
Parking
- Total spaces: 2
- Parking features: Attached, Concrete, Garage Door Opener, Storage
- Attached garage spaces: 2
Features
- Levels: One
- Stories: 1
- Patio & porch: Deck, Covered
- Exterior features: Sprinkler System
- Fencing: Fenced
Lot
- Size: 0.35 Acres
- Features: Mature Trees
Details
- Additional structures: Barn Storage
- Parcel number: 290923203021000018
- Special conditions: Sales Disclosure On File
- Horse amenities: None
Construction
Type & style
- Home type: SingleFamily
- Architectural style: Ranch
- Property subtype: Residential, Single Family Residence
Materials
- Brick
- Foundation: Crawl Space
Condition
- New construction: No
- Year built: 1968
Utilities & green energy
- Electric: 100 Amp Service
- Water: Municipal/City
- Utilities for property: Electricity Connected, Sewer Connected, Water Connected
Community & neighborhood
Location
- Region: Carmel
- Subdivision: Village Of Mt Carmel
HOA & financial
HOA
- Has HOA: Yes
Price history
| Date | Event | Price |
|---|---|---|
| 2/7/2025 | Sold | $390,000+1.3%$236/sqft |
Source: | ||
| 1/7/2025 | Pending sale | $385,000$232/sqft |
Source: | ||
| 12/4/2024 | Price change | $385,000-3.7%$232/sqft |
Source: | ||
| 10/26/2024 | Listed for sale | $399,900$241/sqft |
Source: | ||
| 10/23/2024 | Pending sale | $399,900$241/sqft |
Source: | ||
Public tax history
| Year | Property taxes | Tax assessment |
|---|---|---|
| 2024 | $5,613 +13.4% | $278,300 0% |
| 2023 | $4,948 +15.2% | $278,400 +16% |
| 2022 | $4,296 +9.7% | $239,900 +15.7% |
Find assessor info on the county website
Neighborhood: 46032
Nearby schools
GreatSchools rating
- 7/10Carmel Elementary SchoolGrades: K-5Distance: 1.8 mi
- 8/10Carmel Middle SchoolGrades: 6-8Distance: 1.4 mi
- 10/10Carmel High SchoolGrades: 9-12Distance: 1.9 mi
Schools provided by the listing agent
- Elementary: Carmel Elementary School
- Middle: Carmel Middle School
Source: MIBOR as distributed by MLS GRID. This data may not be complete. We recommend contacting the local school district to confirm school assignments for this home.
Get a cash offer in 3 minutes
Find out how much your home could sell for in as little as 3 minutes with a no-obligation cash offer.
Estimated market value
$390,500
