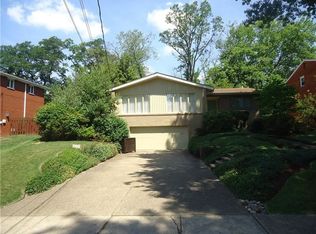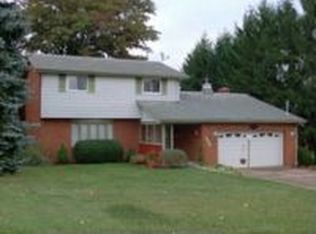Sold for $296,730
$296,730
101 Parise Rd, Pittsburgh, PA 15221
4beds
1,600sqft
Single Family Residence
Built in 1960
9,853.27 Square Feet Lot
$322,700 Zestimate®
$185/sqft
$1,848 Estimated rent
Home value
$322,700
$307,000 - $339,000
$1,848/mo
Zestimate® history
Loading...
Owner options
Explore your selling options
What's special
Welcome to this charming home on a cul-de-sac street in Forest Hills. The cozy living room boasts a gas fireplace, built-in shelves, and windows galore. From there, the dedicated dining room leads to the modern kitchen with an island and granite counters, mudroom, and powder room. Upstairs you'll find 4 bedrooms with gleaming hardwoods and a full bath. Downstairs the finished basement is perfect for movie nights, an office, or both. The oversized, flat fenced yard has raised beds and covered and uncovered patios, making it perfect for entertaining, kids, pets, and gardening. The neighborhood is quiet and peaceful, with friendly neighbors and a flat walking track across the street. Explore the public path behind the school that leads to the dog park and Forest Hills community pool - perfect for summer days! Easy access to 376, 10 minutes from Monroeville and 20 minutes to downtown. Don't miss this conveniently located gem!
Zillow last checked: 9 hours ago
Listing updated: April 24, 2023 at 11:22am
Listed by:
Ryan Edmondson 412-310-0620,
KELLER WILLIAMS EXCLUSIVE
Bought with:
Darla Jobkar, RS 206577 L
BERKSHIRE HATHAWAY THE PREFERRED REALTY
Source: WPMLS,MLS#: 1596184 Originating MLS: West Penn Multi-List
Originating MLS: West Penn Multi-List
Facts & features
Interior
Bedrooms & bathrooms
- Bedrooms: 4
- Bathrooms: 2
- Full bathrooms: 1
- 1/2 bathrooms: 1
Primary bedroom
- Level: Upper
- Dimensions: 14x11
Bedroom 2
- Level: Upper
- Dimensions: 13x9
Bedroom 3
- Level: Upper
- Dimensions: 12x8
Bedroom 4
- Level: Upper
- Dimensions: 12x11
Dining room
- Level: Main
- Dimensions: 12x11
Entry foyer
- Level: Main
- Dimensions: 11x5
Kitchen
- Level: Main
- Dimensions: 13x11
Laundry
- Level: Lower
- Dimensions: 12x7
Living room
- Level: Main
- Dimensions: 19x11
Heating
- Gas, Hot Water
Cooling
- Central Air, Electric
Appliances
- Included: Some Gas Appliances, Dryer, Dishwasher, Microwave, Refrigerator, Stove, Washer
Features
- Flooring: Ceramic Tile, Hardwood, Vinyl, Carpet
- Basement: Finished
- Number of fireplaces: 1
- Fireplace features: Gas
Interior area
- Total structure area: 1,600
- Total interior livable area: 1,600 sqft
Property
Parking
- Total spaces: 1
- Parking features: Built In
- Has attached garage: Yes
Features
- Levels: Two
- Stories: 2
Lot
- Size: 9,853 sqft
- Dimensions: 0.2262
Details
- Parcel number: 0299L00034000000
Construction
Type & style
- Home type: SingleFamily
- Architectural style: Colonial,Two Story
- Property subtype: Single Family Residence
Materials
- Brick
- Roof: Asphalt
Condition
- Resale
- Year built: 1960
Utilities & green energy
- Sewer: Public Sewer
- Water: Public
Community & neighborhood
Community
- Community features: Public Transportation
Location
- Region: Pittsburgh
Price history
| Date | Event | Price |
|---|---|---|
| 4/21/2023 | Sold | $296,730+7.9%$185/sqft |
Source: | ||
| 3/20/2023 | Contingent | $274,900$172/sqft |
Source: | ||
| 3/15/2023 | Listed for sale | $274,900+26.4%$172/sqft |
Source: | ||
| 3/8/2019 | Sold | $217,500-3.3%$136/sqft |
Source: | ||
| 1/11/2019 | Pending sale | $225,000$141/sqft |
Source: CENTURY 21 Frontier Realty #1375531 Report a problem | ||
Public tax history
| Year | Property taxes | Tax assessment |
|---|---|---|
| 2025 | $7,043 +5.9% | $169,500 |
| 2024 | $6,649 +729.4% | $169,500 |
| 2023 | $802 | $169,500 |
Find assessor info on the county website
Neighborhood: Forest Hills
Nearby schools
GreatSchools rating
- 5/10Edgewood El SchoolGrades: PK-5Distance: 1.6 mi
- 2/10DICKSON PREP STEAM ACADEMYGrades: 6-8Distance: 2.1 mi
- 2/10Woodland Hills Senior High SchoolGrades: 9-12Distance: 0.6 mi
Schools provided by the listing agent
- District: Woodland Hills
Source: WPMLS. This data may not be complete. We recommend contacting the local school district to confirm school assignments for this home.
Get pre-qualified for a loan
At Zillow Home Loans, we can pre-qualify you in as little as 5 minutes with no impact to your credit score.An equal housing lender. NMLS #10287.

