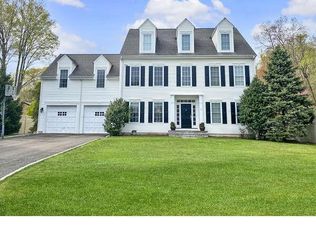Sold for $850,000 on 10/25/24
$850,000
101 Parade Hill Road, New Canaan, CT 06840
3beds
1,304sqft
Single Family Residence
Built in 1953
8,276.4 Square Feet Lot
$1,152,000 Zestimate®
$652/sqft
$4,718 Estimated rent
Home value
$1,152,000
$1.09M - $1.21M
$4,718/mo
Zestimate® history
Loading...
Owner options
Explore your selling options
What's special
Renovate, rebuild or restore! This is the best in town village location with endless opportunities to customize and renovate. First time on the market since 1970. 101 is currently being offered as the perfect renovation project. See and experience the endless possibilities to create your perfect home. Currently a 3 bed, 1.5 bath, 1,304 SF ranch home on a 0.19 acre lot. This opportunity of a home awaits the next visionary to love and adore while creating their new-found 'home sweet home'. If you like home makeover shows and fixer-uppers, then you will love the opportunity to customize this home to your own lifestyle needs. Discover the preserved past and reimagine the possibilities to design or rebuild your own New Canaan dream home! HOME BEING SOLD AS IS.
Zillow last checked: 8 hours ago
Listing updated: October 25, 2024 at 02:28pm
Listed by:
Mar Jennings Team at The Higgins Group,
Mar Jennings 203-984-5203,
Higgins Group Bedford Square 203-226-0300
Bought with:
Karly Worth, RES.0817165
Glenstone Real Estate LLC
Source: Smart MLS,MLS#: 24045071
Facts & features
Interior
Bedrooms & bathrooms
- Bedrooms: 3
- Bathrooms: 2
- Full bathrooms: 1
- 1/2 bathrooms: 1
Primary bedroom
- Level: Main
Bedroom
- Level: Main
Bedroom
- Level: Main
Dining room
- Level: Main
Kitchen
- Features: Eating Space, Patio/Terrace
- Level: Main
Living room
- Features: Fireplace
- Level: Main
Heating
- Radiant, Oil
Cooling
- Window Unit(s)
Appliances
- Included: Electric Cooktop, Water Heater
- Laundry: Main Level
Features
- Open Floorplan, Entrance Foyer
- Basement: None
- Attic: None
- Number of fireplaces: 1
Interior area
- Total structure area: 1,304
- Total interior livable area: 1,304 sqft
- Finished area above ground: 1,304
Property
Parking
- Total spaces: 4
- Parking features: Attached, Paved, Off Street, Driveway, Private
- Attached garage spaces: 1
- Has uncovered spaces: Yes
Features
- Patio & porch: Patio
- Exterior features: Rain Gutters, Garden
Lot
- Size: 8,276 sqft
- Features: Level
Details
- Parcel number: 185144
- Zoning: BRES
Construction
Type & style
- Home type: SingleFamily
- Architectural style: Ranch
- Property subtype: Single Family Residence
Materials
- Clapboard
- Foundation: Concrete Perimeter
- Roof: Asphalt
Condition
- New construction: No
- Year built: 1953
Utilities & green energy
- Sewer: Shared Septic
- Water: Public
Community & neighborhood
Community
- Community features: Health Club, Library, Playground, Shopping/Mall, Stables/Riding
Location
- Region: New Canaan
Price history
| Date | Event | Price |
|---|---|---|
| 1/15/2026 | Listing removed | $1,179,900$905/sqft |
Source: | ||
| 1/14/2026 | Listed for sale | $1,179,900$905/sqft |
Source: | ||
| 1/6/2026 | Pending sale | $1,179,900$905/sqft |
Source: | ||
| 11/14/2025 | Price change | $1,179,900-1.7%$905/sqft |
Source: | ||
| 10/2/2025 | Price change | $1,199,900-4%$920/sqft |
Source: | ||
Public tax history
| Year | Property taxes | Tax assessment |
|---|---|---|
| 2025 | $11,745 +23% | $703,710 +18.9% |
| 2024 | $9,551 +16% | $591,780 +36.1% |
| 2023 | $8,236 +3.1% | $434,840 |
Find assessor info on the county website
Neighborhood: 06840
Nearby schools
GreatSchools rating
- 9/10Saxe Middle SchoolGrades: 5-8Distance: 1.8 mi
- 10/10New Canaan High SchoolGrades: 9-12Distance: 2 mi
- 9/10South SchoolGrades: K-4Distance: 1.9 mi
Schools provided by the listing agent
- High: New Canaan
Source: Smart MLS. This data may not be complete. We recommend contacting the local school district to confirm school assignments for this home.

Get pre-qualified for a loan
At Zillow Home Loans, we can pre-qualify you in as little as 5 minutes with no impact to your credit score.An equal housing lender. NMLS #10287.
Sell for more on Zillow
Get a free Zillow Showcase℠ listing and you could sell for .
$1,152,000
2% more+ $23,040
With Zillow Showcase(estimated)
$1,175,040