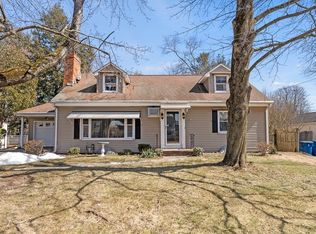Great Garrison Colonial with all West Spfld amenities. Enjoy heated breezeway with slate floor opening to deck and In ground pool. Eat-in kitchen with hardwood floors throughout entire house (except full bath has ceramic tile). A dining room and huge bright and cheery living room with fireplace and atrium door to a 2nd deck.4 bedrooms (one an ideal computer rm) and a stackable laundry. Boasts a new high efficiency gas heating unit(2016) and central air! A second laundry. New roof shingles stripped and ice barrier in 2012. Thermo windows by Chapdelaine. Attached garage w/ gdop and shed in great private level yard.
This property is off market, which means it's not currently listed for sale or rent on Zillow. This may be different from what's available on other websites or public sources.

