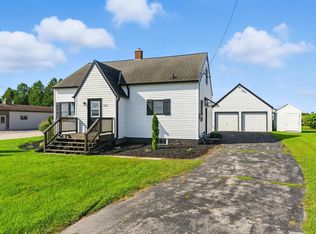NEW YEAR, NEW HOUSE!....This cozy rural property is filled with rustic charm and a ton of character. This home has something for everyone. Spacious kitchen with attached dining room with built-ins, first floor laundry, 3 car heated garage with workbenches, living room filled with built-ins and an electric fireplace. 3 bedrooms, office, walk in tub. The basement has tons of storage, a hobby room and an entrance to the garage. See update sheets for numerous updates.
This property is off market, which means it's not currently listed for sale or rent on Zillow. This may be different from what's available on other websites or public sources.

