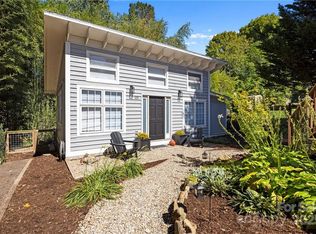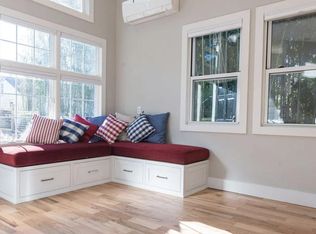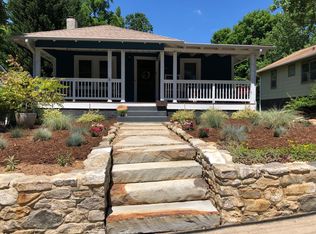Fantastic street and location! Prime West Asheville property, Walkable to restaurants, coffee shops, breweries, and live music. This home is an enchanting storybook bungalow set among lush gardens. As you enter the bungalow, you'll feel wonder and awe. There is a living room/office area as well. Not counted as a bedroom. Screened in porch with swing, custom woodworking throughout to maximize functionality and style. Spacious kitchen to entertain. The primary bedroom features vaulted ceilings where you can enjoy the coziest evenings and warm up to the ambiance of the room. This property holds a bit of everything, which is what makes it so magical. Tiered deck offering multiple spaces. Fully-fenced backyard to roam free and explore. Steps from Haywood Rd; a dream-find for Nature Lovers seeking the pleasures of city life! Pictures are from an older listing. **There is an apartment in the back of the property that will be rented separately.
This property is off market, which means it's not currently listed for sale or rent on Zillow. This may be different from what's available on other websites or public sources.


