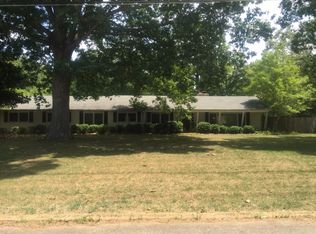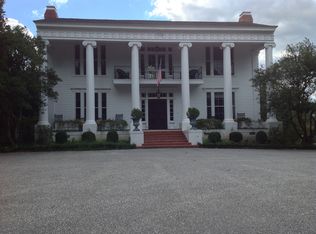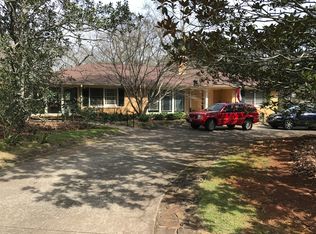You will find yourself in complete Awe when you cross the threshold of this Magnificent Executive Style 7 Bedroom, 4.5 Bath home perfectly placed on estate sized lot just seconds from charming downtown West Point. Features include: open floor plan, massive living space, Master on the Main with newly renovated Master Bath, gorgeous hardwood flooring, gourmet kitchen suitable for the most discriminating chef, loads of storage, more curb appeal than you can imagine, wonderfully designed outdoor area featuring inground pool with pool house, play area and so much more! Without a doubt, the best value on the market at only $76.00 per square foot! Don't waste a second, Inquire about this unprecedented opportunity today!
This property is off market, which means it's not currently listed for sale or rent on Zillow. This may be different from what's available on other websites or public sources.


