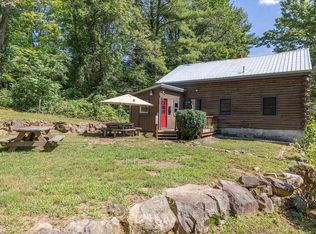Closed
Listed by:
Jim Cilley,
EXP Realty Cell:603-520-3719,
Brenda Duggan,
EXP Realty
Bought with: BHHS Verani Belmont
$355,000
101 Old Town Road, Hill, NH 03243
4beds
2,868sqft
Single Family Residence
Built in 1974
3 Acres Lot
$374,200 Zestimate®
$124/sqft
$2,996 Estimated rent
Home value
$374,200
$326,000 - $434,000
$2,996/mo
Zestimate® history
Loading...
Owner options
Explore your selling options
What's special
BACK ON MARKET DUE TO BUYERS INABILITY TO OBTAIN FINANCING. Welcome to 101 Old Town Road in the quaint town of Hill, NH. This wonderful home boasts 4 bedrooms, 2 baths, and plenty of living and entertaining space. On top of the forced hot air heating source you will find two pellet stoves and a mini splits for additional heating/cooling. First floor laundry room, open concept kitchen/living/dining room bosts a beautiful concrete countertop with plenty of space and peninsula. 3 acres of land, large back deck, and a covered porch help you start your day or end it by sitting in the serenity of nature. Add a 2 car detached garage and keep the snow off your vehicles this winter. Plenty of storage.
Zillow last checked: 8 hours ago
Listing updated: January 06, 2025 at 09:09am
Listed by:
Jim Cilley,
EXP Realty Cell:603-520-3719,
Brenda Duggan,
EXP Realty
Bought with:
Delores Seager
BHHS Verani Belmont
Source: PrimeMLS,MLS#: 5016005
Facts & features
Interior
Bedrooms & bathrooms
- Bedrooms: 4
- Bathrooms: 2
- Full bathrooms: 1
- 3/4 bathrooms: 1
Heating
- Propane, Pellet Stove, Electric, Hot Air, Mini Split
Cooling
- Mini Split
Appliances
- Included: Dishwasher, Electric Range, Refrigerator
- Laundry: 1st Floor Laundry
Features
- Kitchen/Living, Walk-In Closet(s)
- Flooring: Carpet, Laminate, Vinyl
- Basement: Slab
- Attic: Walk-up
Interior area
- Total structure area: 2,868
- Total interior livable area: 2,868 sqft
- Finished area above ground: 2,868
- Finished area below ground: 0
Property
Parking
- Total spaces: 2
- Parking features: Paved, Driveway, Garage
- Garage spaces: 2
- Has uncovered spaces: Yes
Features
- Levels: Two
- Stories: 2
- Patio & porch: Covered Porch
- Exterior features: Deck
Lot
- Size: 3 Acres
- Features: Country Setting, Sloped, Wooded, Rural
Details
- Parcel number: HILLM000R9L000034S000000
- Zoning description: RURAL
Construction
Type & style
- Home type: SingleFamily
- Architectural style: Colonial
- Property subtype: Single Family Residence
Materials
- Brick Veneer Exterior, Vinyl Siding
- Foundation: Concrete Slab
- Roof: Metal
Condition
- New construction: No
- Year built: 1974
Utilities & green energy
- Electric: Circuit Breakers
- Sewer: Concrete, Leach Field, Private Sewer
- Utilities for property: Cable, Propane
Community & neighborhood
Security
- Security features: Smoke Detector(s)
Location
- Region: Hill
Other
Other facts
- Road surface type: Paved
Price history
| Date | Event | Price |
|---|---|---|
| 1/6/2025 | Sold | $355,000-2.7%$124/sqft |
Source: | ||
| 11/14/2024 | Price change | $364,900-2.7%$127/sqft |
Source: | ||
| 9/25/2024 | Listed for sale | $375,000+237.8%$131/sqft |
Source: | ||
| 8/31/2017 | Sold | $111,000-3.5%$39/sqft |
Source: | ||
| 7/5/2017 | Pending sale | $115,000$40/sqft |
Source: RE/MAX Area Real Estate Network LTD #4637877 | ||
Public tax history
| Year | Property taxes | Tax assessment |
|---|---|---|
| 2024 | $5,603 +14.8% | $416,300 +122% |
| 2023 | $4,881 | $187,500 |
| 2022 | $4,881 +5.6% | $187,500 +4.2% |
Find assessor info on the county website
Neighborhood: 03243
Nearby schools
GreatSchools rating
- NAJennie D. Blake SchoolGrades: PK-6Distance: 0.7 mi
- 6/10Newfound Memorial Middle SchoolGrades: 6-8Distance: 4.7 mi
- 3/10Newfound Regional High SchoolGrades: 9-12Distance: 5.5 mi
Schools provided by the listing agent
- Elementary: Jennie D. Blake School
- Middle: Newfound Memorial Middle Sch
- High: Newfound Regional High School
- District: Hill
Source: PrimeMLS. This data may not be complete. We recommend contacting the local school district to confirm school assignments for this home.

Get pre-qualified for a loan
At Zillow Home Loans, we can pre-qualify you in as little as 5 minutes with no impact to your credit score.An equal housing lender. NMLS #10287.
