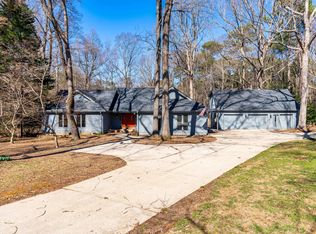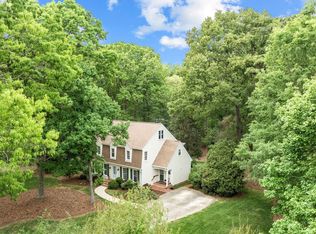Almost 1 ACRE, lovely, UPDATED cul-de-sac home with tons of CHARACTER & AMAZING YARD. Total finished sqft of 3100+ including the detached over garage rooms w/full bath that could be used as a "get away" studio, office or guest suite! OVERSIZED GARAGE with workshop space. Kitchen features granite, SS appliances, double wall oven & 42" cabinets. Downstairs office/sunroom in addition to LR, DR and FR. SEE PHOTOS OF YARD w/Fire Pit, brick patio, deck, lighted court/play area, & shed. Swim & Tennis community!
This property is off market, which means it's not currently listed for sale or rent on Zillow. This may be different from what's available on other websites or public sources.

