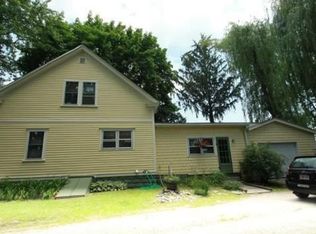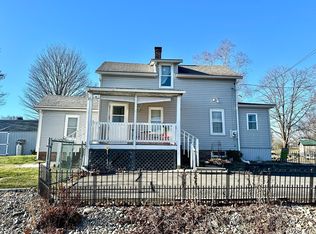DON'T LET THE PRETTY OUSTIDE PICTURES fool you! This house still needs a good amount of work. Cosmetics are also needed in every room, but tons of potential. Truly a diamond in the rough! Great location, walk to downtown, and watch the Three County Fairground activities right from your back yard. Great commuting location, just a 1/4 mile to I-91. A private 3-4 season room with sliders is off of one of the bedrooms, and also has a 1/2 bath. Mostly hardwood flooring, could be nice refinished. Very large eat-in kitchen, and an adjacent huge screened-in porch. Full basement, and connected 2-car garage. Bring your contractor skills and vision for this dated, paneled beauty, because the sweat equity could truly pay off! At this price near Downtown? STILL WILL GO QUICKLY!
This property is off market, which means it's not currently listed for sale or rent on Zillow. This may be different from what's available on other websites or public sources.

