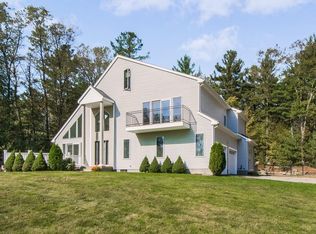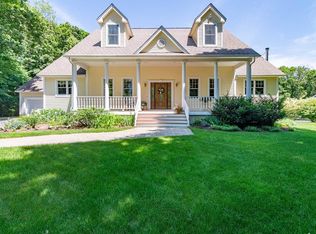Amazing home in a great commuter location!! huge private yard surrounded by acres of woods, country living with the convenience of living in the city, easy access to route 20, route 290, route 395, and the Mass pike. recently remodeled 2-3 bedroom home in move in condition, new floors, walls, ceilings, windows, roof, siding, cabinets, counters, bathrooms, and rugs. almost brand new construction!! remodeled 12x26 garage with huge16x22 workshop, recent septic system , walkout basement, and loads of room in the spacious yard make this house a must see!! do not miss this one, come and see what everyone will be talking about this weekend. all offers in by 12:00 Tuesday, October 13, 2020
This property is off market, which means it's not currently listed for sale or rent on Zillow. This may be different from what's available on other websites or public sources.

