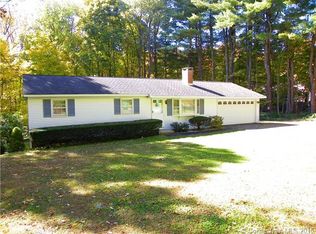Sold for $208,500 on 01/27/23
$208,500
101 Old Colebrook Road, Winchester, CT 06098
3beds
1,183sqft
Single Family Residence
Built in 1965
0.72 Acres Lot
$301,600 Zestimate®
$176/sqft
$2,036 Estimated rent
Home value
$301,600
$277,000 - $326,000
$2,036/mo
Zestimate® history
Loading...
Owner options
Explore your selling options
What's special
Location, Location Location! Snuggled in down by the brook you will discover this gem of a home. So much has been done to update it. A newer roof, siding, thermal windows, kitchen with quality cabinetry, Granet counters, oversized center island, Anderson slider with transferable warranty, and beautiful tile floor. The living room displays a large picture window, wood fireplace and wood floors. From there you discover the full bath with a large soaker tub for those times of relaxing, You will need to roll up your sleeves and do some sheetrock repair and painting to make all the rooms glow again and refinishing the hardwood floors would make them shine!
Zillow last checked: 8 hours ago
Listing updated: January 28, 2023 at 04:41am
Listed by:
Debra Stewart 860-485-4974,
Integrity Real Estate 860-489-7741
Bought with:
Susan Belmonte, RES.0776399
Coldwell Banker Realty
Source: Smart MLS,MLS#: 170530255
Facts & features
Interior
Bedrooms & bathrooms
- Bedrooms: 3
- Bathrooms: 1
- Full bathrooms: 1
Bedroom
- Level: Upper
- Area: 166.05 Square Feet
- Dimensions: 13.5 x 12.3
Bedroom
- Features: Ceiling Fan(s)
- Level: Upper
- Area: 176.88 Square Feet
- Dimensions: 13.2 x 13.4
Bedroom
- Features: Hardwood Floor
- Level: Main
- Area: 139.15 Square Feet
- Dimensions: 11.5 x 12.1
Bathroom
- Level: Main
Dining room
- Features: Ceiling Fan(s), Hardwood Floor
- Level: Main
- Area: 131.04 Square Feet
- Dimensions: 11.2 x 11.7
Kitchen
- Features: Kitchen Island, Sliders, Tile Floor
- Level: Main
- Area: 160.8 Square Feet
- Dimensions: 13.4 x 12
Living room
- Features: Fireplace, Hardwood Floor
- Level: Main
- Area: 181.7 Square Feet
- Dimensions: 11.5 x 15.8
Heating
- Baseboard, Oil
Cooling
- Ceiling Fan(s)
Appliances
- Included: Electric Range, Microwave, Refrigerator, Dishwasher, Dryer, Water Heater
- Laundry: Lower Level
Features
- Wired for Data
- Doors: Storm Door(s)
- Windows: Thermopane Windows
- Basement: Full,Garage Access
- Attic: None
- Number of fireplaces: 1
Interior area
- Total structure area: 1,183
- Total interior livable area: 1,183 sqft
- Finished area above ground: 1,183
- Finished area below ground: 0
Property
Parking
- Total spaces: 4
- Parking features: Attached, Driveway, Off Street, Private
- Attached garage spaces: 1
- Has uncovered spaces: Yes
Features
- Patio & porch: Deck
- Waterfront features: Waterfront, Brook
Lot
- Size: 0.72 Acres
- Features: Secluded
Details
- Parcel number: 924210
- Zoning: RU-2
Construction
Type & style
- Home type: SingleFamily
- Architectural style: Cape Cod
- Property subtype: Single Family Residence
Materials
- Vinyl Siding
- Foundation: Concrete Perimeter
- Roof: Asphalt
Condition
- New construction: No
- Year built: 1965
Utilities & green energy
- Sewer: Septic Tank
- Water: Well
Green energy
- Energy efficient items: Doors, Windows
Community & neighborhood
Community
- Community features: Lake, Library, Medical Facilities
Location
- Region: Winsted
Price history
| Date | Event | Price |
|---|---|---|
| 1/27/2023 | Sold | $208,500+4.3%$176/sqft |
Source: | ||
| 1/19/2023 | Contingent | $200,000$169/sqft |
Source: | ||
| 10/28/2022 | Listed for sale | $200,000$169/sqft |
Source: | ||
Public tax history
| Year | Property taxes | Tax assessment |
|---|---|---|
| 2025 | $4,321 +10.5% | $148,120 |
| 2024 | $3,909 | $148,120 |
| 2023 | $3,909 +15.7% | $148,120 +47% |
Find assessor info on the county website
Neighborhood: 06098
Nearby schools
GreatSchools rating
- 6/10Pearson Middle SchoolGrades: 3-6Distance: 1.8 mi
- NAPearson AcademyGrades: Distance: 1.7 mi
- NABatcheller Early Education CenterGrades: PK-2Distance: 2.3 mi

Get pre-qualified for a loan
At Zillow Home Loans, we can pre-qualify you in as little as 5 minutes with no impact to your credit score.An equal housing lender. NMLS #10287.
Sell for more on Zillow
Get a free Zillow Showcase℠ listing and you could sell for .
$301,600
2% more+ $6,032
With Zillow Showcase(estimated)
$307,632