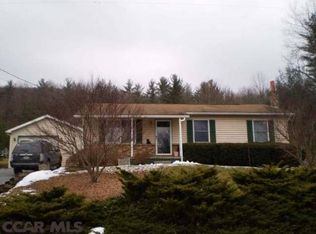Sold for $914,467 on 12/17/24
$914,467
101 Old Cabin Rd, Mill Hall, PA 17751
5beds
4,887sqft
SingleFamily
Built in 1999
17.02 Acres Lot
$800,300 Zestimate®
$187/sqft
$2,958 Estimated rent
Home value
$800,300
$704,000 - $888,000
$2,958/mo
Zestimate® history
Loading...
Owner options
Explore your selling options
What's special
Custom built Unique Log Sided and Mountain Stone Home. The 17 plus acres has a well maintained large pond and borders State Game Lands.Large Mouth Bass,Sun Fish and fresh water clams have been caught in the pond. When the leaves are off the trees there is a beautiful view of the mountains. There is a 3 Car attached garage and over 4800sq ft of living space.A geothermal system is installed for economic heating and cooling.A Securitry System is in place. The Exterior has been freshly and professionally stained and a new roof in 2019.
Facts & features
Interior
Bedrooms & bathrooms
- Bedrooms: 5
- Bathrooms: 4
- Full bathrooms: 4
Heating
- Other, Electric
Cooling
- Central
Features
- Ceiling Fans, Fireplace, Master Bath, Security System, Walk In Closet(s), Laundry 1st Floor, Open Floor Plan, Skylight(s)/Light Tubes, Vault Ceiling, Tile Floors, Wood Floors, Wood/Pellet Stove
- Flooring: Tile, Carpet, Hardwood
- Basement: Finished
- Attic: Floored, Crawl Space
- Has fireplace: Yes
Interior area
- Total interior livable area: 4,887 sqft
Property
Parking
- Parking features: Off-street, Garage
Features
- Exterior features: Stone
- Has view: Yes
- View description: Water, Mountain
- Has water view: Yes
- Water view: Water
Lot
- Size: 17.02 Acres
Details
- Parcel number: 2613439
Construction
Type & style
- Home type: SingleFamily
- Architectural style: Contemporary
Materials
- Wood
- Foundation: Slab
- Roof: Shake / Shingle
Condition
- Year built: 1999
Utilities & green energy
- Sewer: Public Sewer
- Water: Well
Community & neighborhood
Location
- Region: Mill Hall
Other
Other facts
- Basement/Foundation: Full, Finished, Exterior Entry, Walkout Access
- Construction: Frame
- Roof Type: Shingle
- Electrical Service: Circuit Breakers, 200 or Greater Amps
- Interior Features: Ceiling Fans, Fireplace, Master Bath, Security System, Walk In Closet(s), Laundry 1st Floor, Open Floor Plan, Skylight(s)/Light Tubes, Vault Ceiling, Tile Floors, Wood Floors, Wood/Pellet Stove
- Dining: Dining Area, Kitchen/Dining Combo, Kitchen Island
- Floors: Carpet W/W, Wood, Tile
- Stories: 2+ Stories
- Neighborhood/Subdiv.: Other/None
- Fireplace: Family Room, Great Room, Stone, Pellet Stove, Gas-Propane
- Exterior Features: Deck, Patio, Pond
- Location: Residential, Water Front
- Exterior Finish: Stone, Log Veneer
- Characteristics: Rural
- Water Source: Well
- Attic: Floored, Crawl Space
- View: Mountain, Water
- Basement/Foundation: Basement Access: Walk Out
- Driveway: Gravel, Private Road
- Water Heater: Electric
- Windows: Thermal
- Water Feature: Pond
- Heating: Geothermal
- Kitchen Counters: Granite/Quartz/Stone
- Cooling: Central Air
- Lot Description: Sloped, Wooded, Level, Cleared
- Recreation: Borders St Land
- Sewer: Public Sewer
- Cell Service Avail: Cell Service Avail Yes
- Flood Zone: X (unshaded)
Price history
| Date | Event | Price |
|---|---|---|
| 12/17/2024 | Sold | $914,467+18%$187/sqft |
Source: Public Record Report a problem | ||
| 1/28/2022 | Sold | $775,000-4.3%$159/sqft |
Source: | ||
| 10/30/2021 | Pending sale | $810,000$166/sqft |
Source: | ||
| 10/2/2021 | Listed for sale | $810,000+20%$166/sqft |
Source: West Branch Valley AOR #WB-93587 Report a problem | ||
| 3/14/2014 | Sold | $675,000$138/sqft |
Source: Public Record Report a problem | ||
Public tax history
| Year | Property taxes | Tax assessment |
|---|---|---|
| 2025 | $15,237 +1% | $572,400 |
| 2024 | $15,088 +4% | $572,400 |
| 2023 | $14,510 +11.2% | $572,400 +4.4% |
Find assessor info on the county website
Neighborhood: 17751
Nearby schools
GreatSchools rating
- 8/10Mill Hall El SchoolGrades: K-4Distance: 0.7 mi
- 5/10Central Mountain Middle SchoolGrades: 5-8Distance: 0.7 mi
- 4/10Central Mountain High SchoolGrades: 9-12Distance: 1.4 mi
Schools provided by the listing agent
- District: Keystone Central
Source: The MLS. This data may not be complete. We recommend contacting the local school district to confirm school assignments for this home.

Get pre-qualified for a loan
At Zillow Home Loans, we can pre-qualify you in as little as 5 minutes with no impact to your credit score.An equal housing lender. NMLS #10287.
