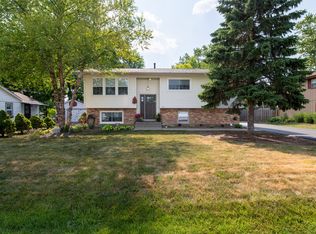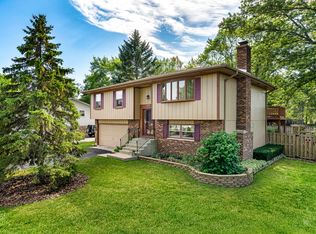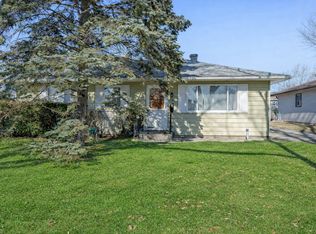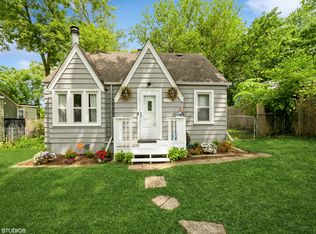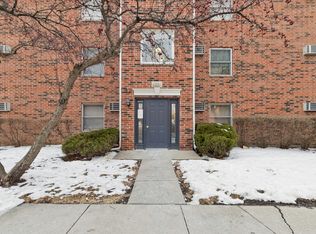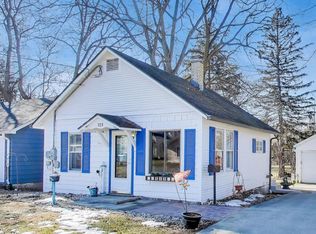Freshly painted & NEW Carpet in all bedrooms!!! Enjoy all the perks of lake life-swimming, fishing, and so much more in lovely Lake in the Hills! This charming corner-lot home offers a versatile floorplan that can be either 3 bedrooms or a 2bdrm and a den/office with 1 full bath-perfect as a starter, downsizer, or retirement retreat. Inside, the bright and airy living room is filled with natural light from generous windows and sleek wood laminate floors. The oversized 1.5-car garage and a spacious backyard for family fun, entertaining, or simply relaxing outdoors. Covered front entry and side porch offer great curb appeal! HVAC & roof were replaced less then 10yrs ago. Refrigerator (2024), Gutter guards (2022), Bathroom tile (2022). Convenient school bus stop located on the corner, per the seller. Quit paying rent and OWN IT.
New
$249,900
101 Oakleaf Rd, Lake In The Hills, IL 60156
3beds
875sqft
Est.:
Single Family Residence
Built in 1947
8,712 Square Feet Lot
$-- Zestimate®
$286/sqft
$-- HOA
What's special
Versatile floorplanFreshly paintedSleek wood laminate floorsCharming corner-lot home
- 7 hours |
- 354 |
- 3 |
Zillow last checked: 8 hours ago
Listing updated: 15 hours ago
Listing courtesy of:
Hilda Jones, GRI,SFR 847-426-7510,
Baird & Warner Real Estate - A,
Jennifer Jones 224-622-3237,
Baird & Warner Real Estate - A
Source: MRED as distributed by MLS GRID,MLS#: 12571814
Tour with a local agent
Facts & features
Interior
Bedrooms & bathrooms
- Bedrooms: 3
- Bathrooms: 1
- Full bathrooms: 1
Rooms
- Room types: No additional rooms
Primary bedroom
- Features: Flooring (Hardwood), Window Treatments (All, Blinds)
- Level: Main
- Area: 100 Square Feet
- Dimensions: 10X10
Bedroom 2
- Features: Flooring (Hardwood), Window Treatments (All)
- Level: Main
- Area: 100 Square Feet
- Dimensions: 10X10
Bedroom 3
- Level: Main
- Area: 88 Square Feet
- Dimensions: 11X08
Dining room
- Features: Flooring (Vinyl)
- Level: Main
- Dimensions: COMBO
Kitchen
- Features: Flooring (Vinyl)
- Level: Main
- Area: 60 Square Feet
- Dimensions: 10X06
Laundry
- Features: Flooring (Vinyl)
- Level: Main
- Area: 36 Square Feet
- Dimensions: 6X6
Living room
- Features: Flooring (Hardwood), Window Treatments (All)
- Level: Main
- Area: 160 Square Feet
- Dimensions: 16X10
Heating
- Natural Gas, Forced Air
Cooling
- Central Air
Appliances
- Included: Range, Microwave, Refrigerator, Washer, Dryer, Disposal, Range Hood
- Laundry: Main Level
Features
- 1st Floor Bedroom, 1st Floor Full Bath
- Windows: Screens
- Basement: Crawl Space
- Attic: Full,Interior Stair
Interior area
- Total structure area: 875
- Total interior livable area: 875 sqft
- Finished area below ground: 0
Property
Parking
- Total spaces: 6.5
- Parking features: Asphalt, Garage Door Opener, Yes, Garage Owned, Attached, Driveway, Owned, Garage
- Attached garage spaces: 1.5
- Has uncovered spaces: Yes
Accessibility
- Accessibility features: No Disability Access
Features
- Stories: 1
- Patio & porch: Porch
- Exterior features: Dog Run
Lot
- Size: 8,712 Square Feet
- Features: Corner Lot, Landscaped
Details
- Parcel number: 1929176020
- Special conditions: None
- Other equipment: Ceiling Fan(s)
Construction
Type & style
- Home type: SingleFamily
- Architectural style: Ranch
- Property subtype: Single Family Residence
Materials
- Aluminum Siding, Vinyl Siding, Steel Siding
- Foundation: Concrete Perimeter
- Roof: Asphalt
Condition
- New construction: No
- Year built: 1947
Details
- Builder model: RANCH
Utilities & green energy
- Electric: Circuit Breakers
- Sewer: Public Sewer
- Water: Public
Community & HOA
Community
- Features: Park, Lake, Street Lights, Street Paved
- Security: Carbon Monoxide Detector(s)
- Subdivision: Lake In The Hills Estates
HOA
- Services included: None
Location
- Region: Lake In The Hills
Financial & listing details
- Price per square foot: $286/sqft
- Tax assessed value: $156,960
- Annual tax amount: $3,351
- Date on market: 2/19/2026
- Ownership: Fee Simple
Estimated market value
Not available
Estimated sales range
Not available
Not available
Price history
Price history
| Date | Event | Price |
|---|---|---|
| 2/19/2026 | Listed for sale | $249,900+4.1%$286/sqft |
Source: | ||
| 1/8/2026 | Listing removed | $240,000$274/sqft |
Source: | ||
| 12/18/2025 | Price change | $240,000-2%$274/sqft |
Source: | ||
| 11/20/2025 | Price change | $244,900-2%$280/sqft |
Source: | ||
| 10/16/2025 | Listed for sale | $249,900-2%$286/sqft |
Source: | ||
| 10/16/2025 | Listing removed | $254,900$291/sqft |
Source: | ||
| 9/25/2025 | Price change | $254,900-1.9%$291/sqft |
Source: | ||
| 9/18/2025 | Listed for sale | $259,900+62.5%$297/sqft |
Source: | ||
| 6/21/2018 | Listing removed | $159,900$183/sqft |
Source: Baird & Warner #09957049 Report a problem | ||
| 6/12/2018 | Price change | $159,900-3%$183/sqft |
Source: Baird & Warner #09957049 Report a problem | ||
| 5/31/2018 | Price change | $164,900-2.9%$188/sqft |
Source: Baird & Warner #09957049 Report a problem | ||
| 5/20/2018 | Listed for sale | $169,900+86.7%$194/sqft |
Source: Baird & Warner #09957049 Report a problem | ||
| 6/7/1999 | Sold | $91,000$104/sqft |
Source: Public Record Report a problem | ||
Public tax history
Public tax history
| Year | Property taxes | Tax assessment |
|---|---|---|
| 2024 | $3,352 +1.7% | $52,320 +11.8% |
| 2023 | $3,297 +2.7% | $46,793 +9.7% |
| 2022 | $3,211 +4.8% | $42,653 +7.3% |
| 2021 | $3,064 +3% | $39,736 +3.7% |
| 2020 | $2,976 | $38,330 +4.5% |
| 2019 | -- | $36,686 +33.3% |
| 2018 | $2,114 +3.3% | $27,526 +6.2% |
| 2017 | $2,047 +3% | $25,931 +6.6% |
| 2016 | $1,987 | $24,321 -21.7% |
| 2013 | $1,987 | $31,078 -14.7% |
| 2011 | -- | $36,429 -6.4% |
| 2010 | -- | $38,933 -9.4% |
| 2009 | -- | $42,953 |
| 2008 | -- | $42,953 +8.2% |
| 2006 | -- | $39,688 +4.9% |
| 2005 | $2,710 +12% | $37,842 +7% |
| 2004 | $2,419 +5.1% | $35,379 +7.5% |
| 2003 | $2,301 +3.9% | $32,926 +7% |
| 2002 | $2,214 +2.3% | $30,772 +5.7% |
| 2001 | $2,164 +5.2% | $29,101 +3.7% |
| 2000 | $2,058 | $28,063 |
Find assessor info on the county website
BuyAbility℠ payment
Est. payment
$1,758/mo
Principal & interest
$1289
Property taxes
$469
Climate risks
Neighborhood: 60156
Nearby schools
GreatSchools rating
- 3/10Lake In The Hills Elementary SchoolGrades: K-5Distance: 0.8 mi
- 6/10Westfield Community SchoolGrades: PK-8Distance: 2.3 mi
- 8/10Harry D Jacobs High SchoolGrades: 9-12Distance: 1 mi
Schools provided by the listing agent
- Elementary: Lake In The Hills Elementary Sch
- Middle: Westfield Community School
- High: H D Jacobs High School
- District: 300
Source: MRED as distributed by MLS GRID. This data may not be complete. We recommend contacting the local school district to confirm school assignments for this home.
