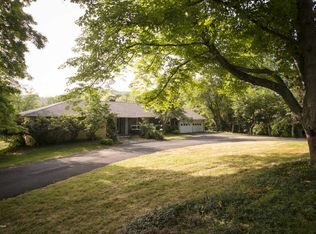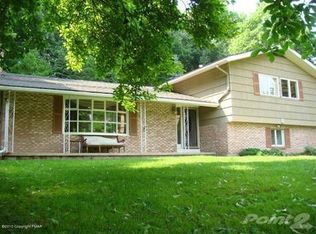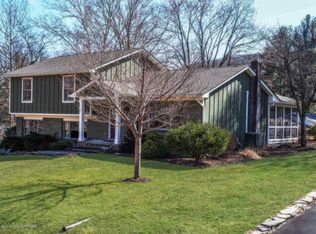Sold for $455,000
$455,000
101 Norton Rd, Stroudsburg, PA 18360
3beds
2,160sqft
Single Family Residence
Built in 1958
1.25 Acres Lot
$486,600 Zestimate®
$211/sqft
$2,855 Estimated rent
Home value
$486,600
$462,000 - $516,000
$2,855/mo
Zestimate® history
Loading...
Owner options
Explore your selling options
What's special
Solid Brick Sprawling Ranch located a pitching wedge away from the 18th hole at Glenbrook Golf Course. Gorgeous 1.25 acre corner property w/fruit trees, an in-ground pool, and the rear of the property backing up to greenspace. Inside on the main floor you will find hardwood floors throughout, a spacious living room w/brick fireplace, a formal dining room, a functional kitchen overlooking the family room w/vaulted tongue & groove ceilings, a powder room, Primary bedroom suite, 2 additional generously-sized bedrooms & a full bathroom. A pocket door offers the flexibility to close off the bedroom wing for added privacy. The full basement adds a huge recreation room w/fireplace, built-in cabinets and bunk beds, a laundry room, storage room and workshop with workbench. OPEN HOUSE 9/17 12-4pm.
Zillow last checked: 8 hours ago
Listing updated: March 03, 2025 at 01:54am
Listed by:
Dana L Perich 570-421-2890,
Keller Williams Real Estate - Stroudsburg
Bought with:
Xander J Weidenbaum, RS 318582
Redstone Run Realty, LLC - Stroudsburg
Source: PMAR,MLS#: PM-109356
Facts & features
Interior
Bedrooms & bathrooms
- Bedrooms: 3
- Bathrooms: 3
- Full bathrooms: 2
- 1/2 bathrooms: 1
Primary bedroom
- Description: Hardwood floor, Bay window w/window seat, WIC
- Level: First
- Area: 220.15
- Dimensions: 18.5 x 11.9
Bedroom 2
- Description: Hardwood Floor
- Level: First
- Area: 163.56
- Dimensions: 14.1 x 11.6
Bedroom 3
- Description: Hardwood Floor
- Level: First
- Area: 257.15
- Dimensions: 18.5 x 13.9
Primary bathroom
- Description: Powder Room, slate floor
- Level: First
- Area: 20.13
- Dimensions: 3.3 x 6.1
Bathroom 2
- Description: Tile Floor and shower, linen closet
- Level: First
- Area: 55.44
- Dimensions: 6.6 x 8.4
Dining room
- Description: Hardwood floors, Bay Window, closet
- Level: First
- Area: 226.2
- Dimensions: 17.4 x 13
Family room
- Description: Vaulted tongue & grove ceiling, sliders to patio
- Level: First
- Area: 282.58
- Dimensions: 19.9 x 14.2
Other
- Description: Screened in Porch, slate floor
- Level: First
- Area: 234
- Dimensions: 23.4 x 10
Other
- Description: Slate floor, coat closet
- Level: First
- Area: 59.4
- Dimensions: 6.6 x 9
Game room
- Description: Brick fireplace, built-in cabinets and bunk beds
- Level: Basement
- Area: 745.56
- Dimensions: 32.7 x 22.8
Kitchen
- Description: SS, recessed lights, butcher block countertop sec
- Level: First
- Area: 170.52
- Dimensions: 17.4 x 9.8
Laundry
- Description: Cabinets, Sink
- Level: Basement
- Area: 106.4
- Dimensions: 11.2 x 9.5
Living room
- Description: Hardwood floors, Brick Fireplace, door to Porch
- Level: First
- Area: 349.5
- Dimensions: 15 x 23.3
Other
- Description: Storage
- Level: Basement
- Area: 220.4
- Dimensions: 23.2 x 9.5
Other
- Description: 2 Car Garage w/EGDO, steps to attic
- Level: First
- Area: 498.2
- Dimensions: 23.5 x 21.2
Utility room
- Description: blico doors to outside
- Level: Basement
- Area: 824.04
- Dimensions: 25.2 x 32.7
Workshop
- Description: work bench
- Level: Basement
- Area: 182.81
- Dimensions: 18.1 x 10.1
Heating
- Baseboard, Forced Air, Hot Water, Oil
Cooling
- Central Air
Appliances
- Included: Electric Oven, Electric Range, Refrigerator, Water Heater, Dishwasher, Microwave, Washer, Dryer
- Laundry: Electric Dryer Hookup, Washer Hookup
Features
- Cathedral Ceiling(s), Walk-In Closet(s), Storage
- Flooring: Hardwood, Linoleum, Slate, Tile
- Windows: Screens
- Basement: Full,Daylight,Partially Finished,Heated,Concrete,Sump Hole,Sump Pump
- Number of fireplaces: 2
- Fireplace features: Basement, Living Room, Brick
- Common walls with other units/homes: No Common Walls
Interior area
- Total structure area: 4,175
- Total interior livable area: 2,160 sqft
- Finished area above ground: 2,160
- Finished area below ground: 0
Property
Parking
- Total spaces: 2
- Parking features: Garage - Attached
- Attached garage spaces: 2
Features
- Stories: 1
- Patio & porch: Patio, Porch, Enclosed
- Has private pool: Yes
- Pool features: In Ground
- Has view: Yes
- View description: Golf Course
Lot
- Size: 1.25 Acres
- Features: Greenbelt, Corner Lot, Level, Cleared, Wooded, Other, Not In Development, Views
Details
- Parcel number: 17.12.9.8
- Zoning description: Residential
Construction
Type & style
- Home type: SingleFamily
- Architectural style: Ranch
- Property subtype: Single Family Residence
Materials
- Brick, Vinyl Siding
- Roof: Asphalt,Fiberglass
Condition
- Year built: 1958
Utilities & green energy
- Sewer: Public Sewer
- Water: Well
Community & neighborhood
Security
- Security features: Smoke Detector(s)
Location
- Region: Stroudsburg
- Subdivision: None
HOA & financial
HOA
- Has HOA: No
Other
Other facts
- Listing terms: Cash,Conventional,VA Loan
- Road surface type: Paved
Price history
| Date | Event | Price |
|---|---|---|
| 10/6/2023 | Sold | $455,000+1.1%$211/sqft |
Source: PMAR #PM-109356 Report a problem | ||
| 9/13/2023 | Listed for sale | $450,000$208/sqft |
Source: PMAR #PM-109356 Report a problem | ||
Public tax history
| Year | Property taxes | Tax assessment |
|---|---|---|
| 2025 | $7,644 +4.4% | $214,430 |
| 2024 | $7,322 +2.3% | $214,430 |
| 2023 | $7,158 +2.4% | $214,430 |
Find assessor info on the county website
Neighborhood: 18360
Nearby schools
GreatSchools rating
- 4/10B F Morey El SchoolGrades: K-4Distance: 1.2 mi
- 7/10Stroudsburg Junior High SchoolGrades: 8-9Distance: 2.1 mi
- 7/10Stroudsburg High SchoolGrades: 10-12Distance: 1.2 mi
Get pre-qualified for a loan
At Zillow Home Loans, we can pre-qualify you in as little as 5 minutes with no impact to your credit score.An equal housing lender. NMLS #10287.
Sell with ease on Zillow
Get a Zillow Showcase℠ listing at no additional cost and you could sell for —faster.
$486,600
2% more+$9,732
With Zillow Showcase(estimated)$496,332


