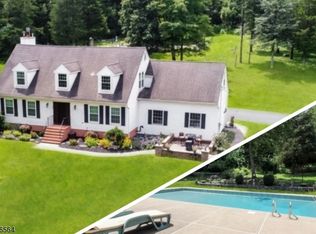Meticulous Colonial home on over 3 acres. Spacious and open floor plan with large country kitchen, center island and slider to trex deck and gardens. The living room features a Vermont Casting wood stove and the family room boasts a pellet stove. The home also features new wood floors, chair railings, some ceiling to floor windows, and new thermal windows throughout which open in for easy cleaning. There is also a newer roof, furnace, air conditioning and fresh paint. This home is in move-in condition and offers a 3 car oversized detached garage with electric and loft, a patio, wrap around porch, garage is prepped for heat w/furnace and ducts. Come home to mature gardens, outstanding views and a mint condition home. Minutes to Route 80 and 1hr to NYC.
This property is off market, which means it's not currently listed for sale or rent on Zillow. This may be different from what's available on other websites or public sources.
