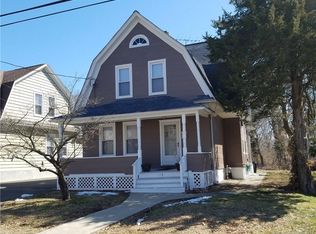Sold for $500,000
$500,000
101 Nichols Terrace, Stratford, CT 06614
3beds
1,466sqft
Single Family Residence
Built in 1910
0.3 Acres Lot
$511,800 Zestimate®
$341/sqft
$3,479 Estimated rent
Home value
$511,800
$461,000 - $568,000
$3,479/mo
Zestimate® history
Loading...
Owner options
Explore your selling options
What's special
Welcome to 101 Nichols Terrace, a delightfully charming 3 bedroom, 1 1/2 bath Colonial with central air where warmth, character and comfort meet. Set on a peaceful lot with impressive mature plantings that put on a show in the spring and summer, a patio, a shed and a refurbished Trex deck, this lovingly maintained home offers a perfect blend of classic style and inviting living spaces. Step inside the enclosed front porch into the charming foyer and be impressed with the gleaming hardwood flooring in the dining room and living room that offers a newer stone front gas fireplace. The kitchen, the heart of the home, offers newer stainless steel appliances and granite countertops, a breakfast bar and a 1/2 bath. Upstairs, the 3 bedrooms and a remodeled bathroom are sure to be your peaceful retreat and don't miss the finished attic which is such a great space for an office, den, playroom....the space is just perfect! The lower level houses the laundry and a newer on demand hot water system, an updated 200 amp electric service. There are newer windows throughout and easy maintenance vinyl siding with cedar impressions siding gracing the front of the house. Don't buy a house without seeing this beauty first!
Zillow last checked: 8 hours ago
Listing updated: June 27, 2025 at 09:21am
Listed by:
The Kasey Team at Century 21 AllPoints,
Karin Stocknoff 203-209-2468,
Century 21 AllPoints Realty 203-378-0210
Bought with:
Chris Maroc, RES.0794219
Coldwell Banker Realty
Source: Smart MLS,MLS#: 24093886
Facts & features
Interior
Bedrooms & bathrooms
- Bedrooms: 3
- Bathrooms: 2
- Full bathrooms: 1
- 1/2 bathrooms: 1
Primary bedroom
- Features: Ceiling Fan(s), Hardwood Floor
- Level: Upper
- Area: 132.24 Square Feet
- Dimensions: 11.4 x 11.6
Bedroom
- Features: Hardwood Floor
- Level: Upper
- Area: 121.03 Square Feet
- Dimensions: 9.1 x 13.3
Bedroom
- Features: Hardwood Floor
- Level: Upper
- Area: 106.47 Square Feet
- Dimensions: 9.1 x 11.7
Dining room
- Features: Hardwood Floor
- Level: Main
- Area: 147.42 Square Feet
- Dimensions: 11.7 x 12.6
Kitchen
- Features: Breakfast Bar, Granite Counters, Half Bath, Hardwood Floor
- Level: Main
- Area: 188.6 Square Feet
- Dimensions: 11.5 x 16.4
Living room
- Features: Fireplace, Hardwood Floor
- Level: Main
- Area: 182 Square Feet
- Dimensions: 13 x 14
Loft
- Features: Wall/Wall Carpet
- Level: Upper
- Area: 203.5 Square Feet
- Dimensions: 7.4 x 27.5
Heating
- Forced Air, Natural Gas
Cooling
- Central Air
Appliances
- Included: Electric Range, Refrigerator, Dishwasher, Washer, Dryer, Tankless Water Heater
- Laundry: Lower Level
Features
- Basement: Full,Unfinished,Sump Pump,Storage Space,Interior Entry,Concrete
- Attic: Storage,Finished,Walk-up
- Has fireplace: No
Interior area
- Total structure area: 1,466
- Total interior livable area: 1,466 sqft
- Finished area above ground: 1,466
Property
Parking
- Parking features: None
Features
- Patio & porch: Porch, Deck, Patio
- Exterior features: Rain Gutters, Lighting
Lot
- Size: 0.30 Acres
- Features: Level
Details
- Additional structures: Shed(s)
- Parcel number: 374921
- Zoning: RS-4
Construction
Type & style
- Home type: SingleFamily
- Architectural style: Colonial
- Property subtype: Single Family Residence
Materials
- Vinyl Siding
- Foundation: Concrete Perimeter
- Roof: Asphalt
Condition
- New construction: No
- Year built: 1910
Utilities & green energy
- Sewer: Public Sewer
- Water: Public
Community & neighborhood
Community
- Community features: Golf, Health Club, Library, Park, Playground, Private School(s), Near Public Transport
Location
- Region: Stratford
Price history
| Date | Event | Price |
|---|---|---|
| 6/27/2025 | Pending sale | $474,900-5%$324/sqft |
Source: | ||
| 6/25/2025 | Sold | $500,000+5.3%$341/sqft |
Source: | ||
| 5/7/2025 | Listed for sale | $474,900+48.4%$324/sqft |
Source: | ||
| 4/23/2021 | Sold | $320,000+6.7%$218/sqft |
Source: | ||
| 3/16/2021 | Pending sale | $299,900$205/sqft |
Source: | ||
Public tax history
| Year | Property taxes | Tax assessment |
|---|---|---|
| 2025 | $7,823 | $194,600 |
| 2024 | $7,823 | $194,600 |
| 2023 | $7,823 +1.9% | $194,600 |
Find assessor info on the county website
Neighborhood: 06614
Nearby schools
GreatSchools rating
- 4/10Nichols SchoolGrades: K-6Distance: 0.2 mi
- 3/10David Wooster Middle SchoolGrades: 7-8Distance: 0.4 mi
- 4/10Stratford High SchoolGrades: 9-12Distance: 0.7 mi
Schools provided by the listing agent
- Elementary: Nichols
- Middle: Wooster
- High: Stratford
Source: Smart MLS. This data may not be complete. We recommend contacting the local school district to confirm school assignments for this home.

Get pre-qualified for a loan
At Zillow Home Loans, we can pre-qualify you in as little as 5 minutes with no impact to your credit score.An equal housing lender. NMLS #10287.
