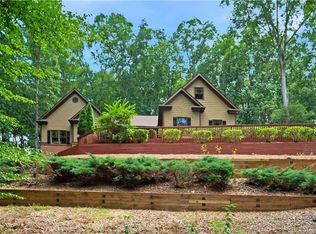Closed
$450,000
101 New Cut Rd, Winder, GA 30680
3beds
3,014sqft
Single Family Residence
Built in 2005
1.18 Acres Lot
$469,500 Zestimate®
$149/sqft
$2,428 Estimated rent
Home value
$469,500
$446,000 - $493,000
$2,428/mo
Zestimate® history
Loading...
Owner options
Explore your selling options
What's special
MOTIVATED SELLER! Spacious 3 bedroom/3-bathroom ranch home with master on the main. The home sits on a beautiful level 1+- lot in a cul de sac with a stream beside the property. The family room with a marble fireplace creates a warm and inviting atmosphere for family and friends. The kitchen is a chefs delight with granite countertops, a very large island, roughly 7'3L x 4'3W, with cabinets all around it, eat-in area, and bar area for guests. The breakfast area has windows galore with views to the backyard and large patio.The separate dining room is perfect for formal or informal dinners. Just off the family room you'll find the sun room, what a great place to read or just relax. The owners suite is oversized with two walk in closets. The owners spa has a double vanity, tile floor, walk in shower and jetted tub. Two separate bedrooms away from the owners spa allows for extra privacy. Full bath for guest on the main level and also upstairs off the bonus room. Bonus room is very large with private bath. Oversized mud / laundry room on main level off of the garage. New LVP flooring.Three car side entry garage. Patio is the length of the back of the home and a second patio at the side of the home, it's a nice place to listen to the creek that runs along the side of the property. The rocking chair front porch is the perfect finish to this lovely home.
Zillow last checked: 8 hours ago
Listing updated: September 25, 2024 at 01:31pm
Listed by:
Gwen Foernsler 678-549-0051,
Virtual Properties Realty.com
Bought with:
Colin Sawyer, 394029
Atlanta Fine Homes - Sotheby's Int'l
Source: GAMLS,MLS#: 10240685
Facts & features
Interior
Bedrooms & bathrooms
- Bedrooms: 3
- Bathrooms: 3
- Full bathrooms: 3
- Main level bathrooms: 2
- Main level bedrooms: 3
Dining room
- Features: Seats 12+, Separate Room
Kitchen
- Features: Breakfast Area, Kitchen Island, Pantry, Solid Surface Counters
Heating
- Heat Pump
Cooling
- Ceiling Fan(s), Heat Pump
Appliances
- Included: Electric Water Heater, Dishwasher, Microwave, Oven/Range (Combo)
- Laundry: Mud Room
Features
- Tray Ceiling(s), High Ceilings, Double Vanity, Entrance Foyer, Separate Shower, Tile Bath, Walk-In Closet(s), Master On Main Level
- Flooring: Tile, Carpet, Laminate
- Windows: Double Pane Windows
- Basement: None
- Number of fireplaces: 1
- Fireplace features: Factory Built
Interior area
- Total structure area: 3,014
- Total interior livable area: 3,014 sqft
- Finished area above ground: 3,014
- Finished area below ground: 0
Property
Parking
- Parking features: Attached, Garage Door Opener, Garage, Kitchen Level, Side/Rear Entrance
- Has attached garage: Yes
Features
- Levels: One and One Half
- Stories: 1
- Patio & porch: Patio, Porch
- Has spa: Yes
- Spa features: Bath
Lot
- Size: 1.18 Acres
- Features: Cul-De-Sac
Details
- Parcel number: XX057D 048
Construction
Type & style
- Home type: SingleFamily
- Architectural style: Craftsman,Ranch
- Property subtype: Single Family Residence
Materials
- Stone
- Foundation: Slab
- Roof: Composition
Condition
- Resale
- New construction: No
- Year built: 2005
Utilities & green energy
- Sewer: Septic Tank
- Water: Public
- Utilities for property: Underground Utilities, Cable Available, Sewer Connected, Electricity Available, High Speed Internet, Phone Available, Water Available
Community & neighborhood
Community
- Community features: Street Lights
Location
- Region: Winder
- Subdivision: Lincoln Park
HOA & financial
HOA
- Has HOA: Yes
- HOA fee: $210 annually
- Services included: Insurance
Other
Other facts
- Listing agreement: Exclusive Right To Sell
Price history
| Date | Event | Price |
|---|---|---|
| 5/14/2024 | Sold | $450,000-2.2%$149/sqft |
Source: | ||
| 4/8/2024 | Pending sale | $460,000$153/sqft |
Source: | ||
| 3/12/2024 | Price change | $460,000-2.1%$153/sqft |
Source: | ||
| 2/6/2024 | Price change | $470,000-2.1%$156/sqft |
Source: | ||
| 1/22/2024 | Listed for sale | $480,000$159/sqft |
Source: | ||
Public tax history
| Year | Property taxes | Tax assessment |
|---|---|---|
| 2024 | $390 -83.7% | $161,044 -0.5% |
| 2023 | $2,398 +12.1% | $161,844 +19.6% |
| 2022 | $2,138 +31.3% | $135,376 +25.6% |
Find assessor info on the county website
Neighborhood: 30680
Nearby schools
GreatSchools rating
- 4/10County Line Elementary SchoolGrades: PK-5Distance: 1 mi
- 6/10Russell Middle SchoolGrades: 6-8Distance: 2.4 mi
- 3/10Winder-Barrow High SchoolGrades: 9-12Distance: 2.6 mi
Schools provided by the listing agent
- Elementary: County Line
- Middle: Russell
- High: Winder Barrow
Source: GAMLS. This data may not be complete. We recommend contacting the local school district to confirm school assignments for this home.
Get a cash offer in 3 minutes
Find out how much your home could sell for in as little as 3 minutes with a no-obligation cash offer.
Estimated market value$469,500
Get a cash offer in 3 minutes
Find out how much your home could sell for in as little as 3 minutes with a no-obligation cash offer.
Estimated market value
$469,500
