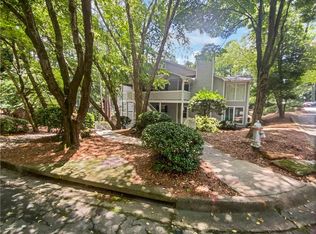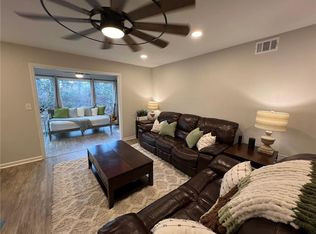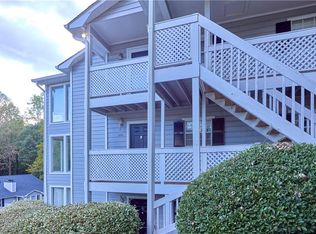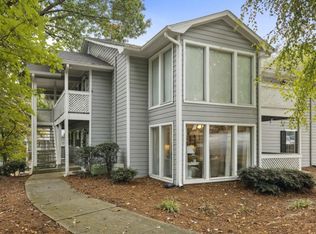Closed
$242,000
101 Natchez Trce, Sandy Springs, GA 30350
2beds
1,102sqft
Condominium, Residential
Built in 1982
-- sqft lot
$241,400 Zestimate®
$220/sqft
$1,547 Estimated rent
Home value
$241,400
$225,000 - $261,000
$1,547/mo
Zestimate® history
Loading...
Owner options
Explore your selling options
What's special
Charming & Updated Condo in Prime Sandy Springs Location! Welcome home to this beautifully updated ground-level condo in a sought-after Sandy Springs community—a vibrant area that continues to grow! This low-maintenance unit features a versatile roommate floor plan, making it perfect for first-time homebuyers, investors, or empty nesters looking to downsize. Recent updates include totally renovated bathrooms with brand-new tiled showers and vanities, ensuring a modern and move-in-ready space. The bright sunroom offers extra living space, perfect for an office, reading nook, or relaxing retreat, with a view of the charming patio and beautifully landscaped surroundings. Nestled in a prime location, this condo offers easy access to all the best of Dunwoody, Brookhaven, Sandy Springs, Buckhead, and Roswell. Outdoor enthusiasts will love being just minutes from the Chattahoochee River National Recreation Area, Historic Roswell, Riverside Park, Vickery Creek Park, Morgan Falls Overlook Park, Big Trees Forest Preserve, and the Dunwoody Nature Center. Don’t miss this amazing opportunity to own a well-maintained, stylish condo in one of Metro Atlanta’s most desirable areas! Schedule your private showing today!
Zillow last checked: 8 hours ago
Listing updated: May 07, 2025 at 10:56pm
Listing Provided by:
Jeffrey Taylor,
Coldwell Banker Realty 404-874-2262,
Andre Liscinsky,
Coldwell Banker Realty
Bought with:
Nikki Katzef, 408611
Keller Williams North Atlanta
Source: FMLS GA,MLS#: 7538211
Facts & features
Interior
Bedrooms & bathrooms
- Bedrooms: 2
- Bathrooms: 2
- Full bathrooms: 2
- Main level bathrooms: 2
- Main level bedrooms: 2
Primary bedroom
- Features: Master on Main, Oversized Master, Roommate Floor Plan
- Level: Master on Main, Oversized Master, Roommate Floor Plan
Bedroom
- Features: Master on Main, Oversized Master, Roommate Floor Plan
Primary bathroom
- Features: Shower Only
Dining room
- Features: Dining L
Kitchen
- Features: Breakfast Bar, Cabinets White, Stone Counters
Heating
- Central, Natural Gas
Cooling
- Ceiling Fan(s), Central Air
Appliances
- Included: Dishwasher, Gas Range, Microwave, Refrigerator
- Laundry: In Kitchen, Laundry Closet
Features
- Walk-In Closet(s)
- Flooring: Carpet, Ceramic Tile, Laminate
- Windows: Insulated Windows, Shutters
- Basement: None
- Has fireplace: No
- Fireplace features: None
- Common walls with other units/homes: 2+ Common Walls
Interior area
- Total structure area: 1,102
- Total interior livable area: 1,102 sqft
- Finished area above ground: 1,102
Property
Parking
- Total spaces: 2
- Parking features: Deeded, Parking Lot
Accessibility
- Accessibility features: None
Features
- Levels: One
- Stories: 1
- Patio & porch: Covered, Patio
- Exterior features: None, No Dock
- Pool features: None
- Spa features: None
- Fencing: None
- Has view: Yes
- View description: Other
- Waterfront features: None
- Body of water: None
Lot
- Size: 1,102 sqft
- Features: Landscaped, Level, Wooded
Details
- Additional structures: None
- Parcel number: 06 036400020013
- Other equipment: None
- Horse amenities: None
Construction
Type & style
- Home type: Condo
- Architectural style: Cluster Home
- Property subtype: Condominium, Residential
- Attached to another structure: Yes
Materials
- Wood Siding
- Foundation: Slab
- Roof: Composition
Condition
- Resale
- New construction: No
- Year built: 1982
Utilities & green energy
- Electric: 110 Volts, 220 Volts
- Sewer: Public Sewer
- Water: Public
- Utilities for property: Cable Available, Electricity Available, Natural Gas Available, Phone Available, Sewer Available, Underground Utilities, Water Available
Green energy
- Energy efficient items: None
- Energy generation: None
Community & neighborhood
Security
- Security features: None
Community
- Community features: Homeowners Assoc, Near Public Transport, Near Schools, Near Shopping, Near Trails/Greenway, Park, Tennis Court(s)
Location
- Region: Sandy Springs
- Subdivision: Dunwoody Lakes
HOA & financial
HOA
- Has HOA: Yes
- HOA fee: $587 monthly
Other
Other facts
- Listing terms: Cash,Conventional,FHA,VA Loan
- Ownership: Condominium
- Road surface type: Asphalt
Price history
| Date | Event | Price |
|---|---|---|
| 5/2/2025 | Sold | $242,000+1.3%$220/sqft |
Source: | ||
| 3/25/2025 | Pending sale | $239,000$217/sqft |
Source: | ||
| 3/12/2025 | Listed for sale | $239,000+8.6%$217/sqft |
Source: | ||
| 7/11/2023 | Sold | $220,000-4.3%$200/sqft |
Source: Public Record | ||
| 6/4/2023 | Pending sale | $230,000$209/sqft |
Source: | ||
Public tax history
| Year | Property taxes | Tax assessment |
|---|---|---|
| 2024 | $2,715 +780.8% | $88,000 +17.3% |
| 2023 | $308 -62.8% | $75,000 +22.2% |
| 2022 | $827 +2% | $61,360 +3% |
Find assessor info on the county website
Neighborhood: 30350
Nearby schools
GreatSchools rating
- 6/10Dunwoody Springs Elementary SchoolGrades: PK-5Distance: 0.9 mi
- 5/10Sandy Springs Charter Middle SchoolGrades: 6-8Distance: 0.6 mi
- 6/10North Springs Charter High SchoolGrades: 9-12Distance: 2.6 mi
Schools provided by the listing agent
- Elementary: Dunwoody Springs
- Middle: Sandy Springs
- High: North Springs
Source: FMLS GA. This data may not be complete. We recommend contacting the local school district to confirm school assignments for this home.
Get a cash offer in 3 minutes
Find out how much your home could sell for in as little as 3 minutes with a no-obligation cash offer.
Estimated market value
$241,400
Get a cash offer in 3 minutes
Find out how much your home could sell for in as little as 3 minutes with a no-obligation cash offer.
Estimated market value
$241,400



