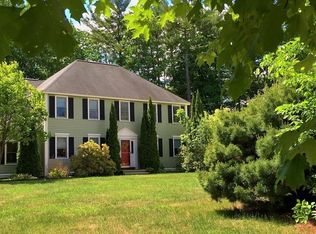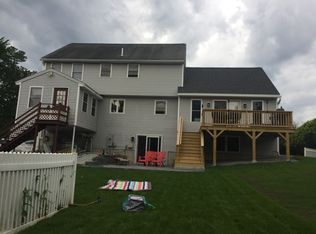SUCH A WONDERFUL PROPERTY! Set back off Nashua Rd., this expansive home offers flexible living options and, a vast array of work shop spaces & garden areas as well as equestrian, agricultural & horticultural opportunities! Conveniently located near the NH border & not too far from Boston, this intriguing property has a newer Presby Septic System, direct access to the Nashua River & a thriving landscape. Once inside, this raised-ranch-style home wows w/ a HUGE family-living room adorned w/ newer flooring & cozy woodstove. The formal dining room seats upwards of 8 while a well appointed kitchen boasts NEW appliances, Corian counters, center island, tons of cabinets & a fun-sunroom, overlooking the fields/pastures below. The 1st level continues w/ 3 good-sized bedrooms & a full bathroom while the 2nd level provides a spacious Master Bedroom, another full bath, 2 more bedrooms & a ton of closets! An ENORMOUS WALK-OUT BASEMENT has a canning room, walk-in cooler & 3/4 Bath. ;o)
This property is off market, which means it's not currently listed for sale or rent on Zillow. This may be different from what's available on other websites or public sources.

