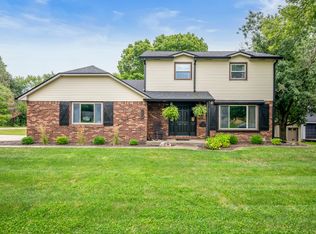Sold
$298,000
101 N Westbury Rd, Pendleton, IN 46064
3beds
2,193sqft
Residential, Single Family Residence
Built in 1975
0.3 Acres Lot
$313,500 Zestimate®
$136/sqft
$1,820 Estimated rent
Home value
$313,500
$260,000 - $376,000
$1,820/mo
Zestimate® history
Loading...
Owner options
Explore your selling options
What's special
Welcome to this beautifully maintained all-brick ranch-style home nestled in a quiet, sought-after neighborhood. This spacious 3-bedroom residence offers comfort, character and ample space. Step into the heart of the home - an updated kitchen featuring stylish finishes and lots of cabinet space, perfect for daily living and entertaining alike. Enjoy relaxing evenings in the cozy family room complete with a wood-burning fireplace, adding warmth and charm during cooler months. Whether you're hosting guests or enjoying a quiet evening in, the living room provides a cozy, versatile space that feels connected yet distinct. One of the standout features of this home is the extra-large sunroom - a bright and inviting space ideal for lounging, hobbies, or hosting guests. The fenced-in backyard provides privacy and a secure area for children or pets to play. Whether you're looking to downsize or find the perfect starter home, this ranch offers timeless appeal and practical living.
Zillow last checked: 8 hours ago
Listing updated: June 25, 2025 at 11:42am
Listing Provided by:
Jody Bailey 317-750-4050,
F.C. Tucker Company
Bought with:
Christopher DeVore
Indiana Realty Group
Source: MIBOR as distributed by MLS GRID,MLS#: 22037239
Facts & features
Interior
Bedrooms & bathrooms
- Bedrooms: 3
- Bathrooms: 2
- Full bathrooms: 2
- Main level bathrooms: 2
- Main level bedrooms: 3
Primary bedroom
- Features: Carpet
- Level: Main
- Area: 168 Square Feet
- Dimensions: 12X14
Bedroom 2
- Features: Carpet
- Level: Main
- Area: 140 Square Feet
- Dimensions: 14X10
Bedroom 3
- Features: Carpet
- Level: Main
- Area: 110 Square Feet
- Dimensions: 11X10
Breakfast room
- Features: Laminate Hardwood
- Level: Main
- Area: 64 Square Feet
- Dimensions: 8X8
Family room
- Features: Carpet
- Level: Main
- Area: 280 Square Feet
- Dimensions: 20X14
Foyer
- Features: Tile-Ceramic
- Level: Main
- Area: 60 Square Feet
- Dimensions: 10X6
Kitchen
- Features: Laminate
- Level: Main
- Area: 143 Square Feet
- Dimensions: 11X13
Laundry
- Features: Vinyl
- Level: Main
- Area: 20 Square Feet
- Dimensions: 5X4
Living room
- Features: Laminate Hardwood
- Level: Main
- Area: 260 Square Feet
- Dimensions: 20X13
Sun room
- Features: Carpet
- Level: Main
- Area: 260 Square Feet
- Dimensions: 20X13
Heating
- Natural Gas
Appliances
- Included: Dishwasher, Dryer, Disposal, Gas Water Heater, Microwave, Electric Oven, Refrigerator, Washer, Water Softener Rented
- Laundry: Laundry Closet
Features
- Eat-in Kitchen
- Windows: Windows Vinyl
- Has basement: No
- Number of fireplaces: 1
- Fireplace features: Family Room, Wood Burning
Interior area
- Total structure area: 2,193
- Total interior livable area: 2,193 sqft
Property
Parking
- Total spaces: 2
- Parking features: Attached
- Attached garage spaces: 2
Features
- Levels: One
- Stories: 1
Lot
- Size: 0.30 Acres
- Features: Mature Trees
Details
- Additional structures: Barn Mini
- Parcel number: 481423200037000012
- Horse amenities: None
Construction
Type & style
- Home type: SingleFamily
- Architectural style: Ranch
- Property subtype: Residential, Single Family Residence
Materials
- Brick
- Foundation: Block
Condition
- New construction: No
- Year built: 1975
Utilities & green energy
- Water: Private Well
Community & neighborhood
Location
- Region: Pendleton
- Subdivision: Falconhurst
Price history
| Date | Event | Price |
|---|---|---|
| 6/24/2025 | Sold | $298,000-2.3%$136/sqft |
Source: | ||
| 6/4/2025 | Pending sale | $304,900$139/sqft |
Source: | ||
| 5/30/2025 | Listed for sale | $304,900$139/sqft |
Source: | ||
| 5/14/2025 | Pending sale | $304,900$139/sqft |
Source: | ||
| 5/12/2025 | Listed for sale | $304,900$139/sqft |
Source: | ||
Public tax history
| Year | Property taxes | Tax assessment |
|---|---|---|
| 2024 | $1,961 +9.5% | $214,500 +9.4% |
| 2023 | $1,791 +10.7% | $196,100 +3.5% |
| 2022 | $1,619 -1.4% | $189,400 +8.2% |
Find assessor info on the county website
Neighborhood: 46064
Nearby schools
GreatSchools rating
- 6/10East Elementary SchoolGrades: K-6Distance: 2.6 mi
- 5/10Pendleton Heights Middle SchoolGrades: 7-8Distance: 1.3 mi
- 9/10Pendleton Heights High SchoolGrades: 9-12Distance: 1.6 mi
Get a cash offer in 3 minutes
Find out how much your home could sell for in as little as 3 minutes with a no-obligation cash offer.
Estimated market value$313,500
Get a cash offer in 3 minutes
Find out how much your home could sell for in as little as 3 minutes with a no-obligation cash offer.
Estimated market value
$313,500
