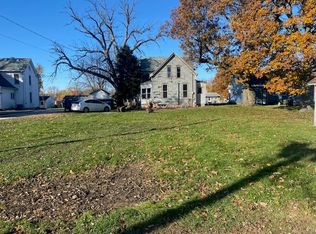Closed
$269,900
101 N Seminary St, Downs, IL 61736
4beds
2,412sqft
Single Family Residence
Built in 1889
0.26 Acres Lot
$284,100 Zestimate®
$112/sqft
$1,901 Estimated rent
Home value
$284,100
$259,000 - $313,000
$1,901/mo
Zestimate® history
Loading...
Owner options
Explore your selling options
What's special
Amazing updated 1.5 story home located in Tri-Valley School District. Doll house charm offering 4 bedrooms, 2 baths and a recently finished lower level. Enjoy your days on the wrap around porch, patio, or sun room/office. The skylights in the kitchen add natural lighting to the space. Main level bedroom next to full bath. Two bedrooms upstairs with lots of character. Additional lower level family room with new flooring and trim. The lower level also offers a spacious 4th bedroom with unique built ins, an extra room currently used as a fitness room, a new full bathroom and storage. Lots of newer updates including new HVAC ('21). Complete list of updates available. Detached 2 car garage and shed ('19). This is must see home.
Zillow last checked: 8 hours ago
Listing updated: October 13, 2024 at 01:24am
Listing courtesy of:
Daniel Carcasson 309-310-5949,
RE/MAX Rising
Bought with:
Taylor Hoffman
Coldwell Banker Real Estate Group
Source: MRED as distributed by MLS GRID,MLS#: 12149460
Facts & features
Interior
Bedrooms & bathrooms
- Bedrooms: 4
- Bathrooms: 2
- Full bathrooms: 2
Primary bedroom
- Features: Flooring (Hardwood), Window Treatments (All)
- Level: Main
- Area: 132 Square Feet
- Dimensions: 11X12
Bedroom 2
- Features: Flooring (Wood Laminate), Window Treatments (All)
- Level: Basement
- Area: 260 Square Feet
- Dimensions: 13X20
Bedroom 3
- Features: Flooring (Wood Laminate), Window Treatments (All)
- Level: Second
- Area: 192 Square Feet
- Dimensions: 12X16
Bedroom 4
- Features: Flooring (Wood Laminate), Window Treatments (All)
- Level: Second
- Area: 180 Square Feet
- Dimensions: 12X15
Dining room
- Features: Flooring (Hardwood), Window Treatments (All)
- Level: Main
- Area: 135 Square Feet
- Dimensions: 15X9
Family room
- Features: Flooring (Carpet), Window Treatments (All)
- Level: Main
- Area: 195 Square Feet
- Dimensions: 13X15
Other
- Features: Flooring (Carpet), Window Treatments (All)
- Level: Basement
- Area: 300 Square Feet
- Dimensions: 15X20
Kitchen
- Features: Kitchen (Eating Area-Table Space, Pantry-Closet), Flooring (Ceramic Tile), Window Treatments (All)
- Level: Main
- Area: 182 Square Feet
- Dimensions: 13X14
Laundry
- Features: Window Treatments (All)
- Level: Basement
- Area: 72 Square Feet
- Dimensions: 6X12
Other
- Features: Flooring (Wood Laminate), Window Treatments (All)
- Level: Basement
- Area: 156 Square Feet
- Dimensions: 12X13
Heating
- Natural Gas, Forced Air
Cooling
- Central Air
Appliances
- Included: Dishwasher, Refrigerator, Range, Washer, Dryer, Microwave
- Laundry: Gas Dryer Hookup, Electric Dryer Hookup
Features
- Cathedral Ceiling(s), 1st Floor Bedroom, 1st Floor Full Bath
- Flooring: Laminate
- Windows: Skylight(s)
- Basement: Finished,Full
- Number of fireplaces: 1
- Fireplace features: Attached Fireplace Doors/Screen, Gas Log
Interior area
- Total structure area: 3,468
- Total interior livable area: 2,412 sqft
- Finished area below ground: 1,056
Property
Parking
- Total spaces: 2
- Parking features: Concrete, Heated Garage, On Site, Garage Owned, Detached, Garage
- Garage spaces: 2
Accessibility
- Accessibility features: No Disability Access
Features
- Stories: 1
- Patio & porch: Deck, Patio, Porch
Lot
- Size: 0.26 Acres
- Dimensions: 55X142
- Features: Mature Trees, Landscaped, Corner Lot
Details
- Parcel number: 2904203005
- Special conditions: None
- Other equipment: Water-Softener Rented, Ceiling Fan(s)
Construction
Type & style
- Home type: SingleFamily
- Architectural style: Traditional
- Property subtype: Single Family Residence
Materials
- Vinyl Siding
Condition
- New construction: No
- Year built: 1889
Utilities & green energy
- Sewer: Public Sewer
- Water: Public
Community & neighborhood
Location
- Region: Downs
- Subdivision: Not Applicable
HOA & financial
HOA
- Services included: None
Other
Other facts
- Listing terms: Conventional
- Ownership: Fee Simple
Price history
| Date | Event | Price |
|---|---|---|
| 10/11/2024 | Sold | $269,900$112/sqft |
Source: | ||
| 9/2/2024 | Contingent | $269,900$112/sqft |
Source: | ||
| 9/1/2024 | Listed for sale | $269,900+79.9%$112/sqft |
Source: | ||
| 8/30/2019 | Sold | $150,000-2.6%$62/sqft |
Source: | ||
| 7/19/2019 | Pending sale | $154,000$64/sqft |
Source: Keller Williams Realty Revolution #10387724 Report a problem | ||
Public tax history
| Year | Property taxes | Tax assessment |
|---|---|---|
| 2024 | $4,854 +14.3% | $59,984 +10.8% |
| 2023 | $4,246 +8.5% | $54,137 +9.5% |
| 2022 | $3,912 +4.9% | $49,453 +5% |
Find assessor info on the county website
Neighborhood: 61736
Nearby schools
GreatSchools rating
- 10/10Tri-Valley Elementary SchoolGrades: PK-3Distance: 0.2 mi
- 6/10Tri-Valley Middle SchoolGrades: 4-8Distance: 0.5 mi
- 10/10Tri-Valley High SchoolGrades: 9-12Distance: 0.3 mi
Schools provided by the listing agent
- Elementary: Tri-Valley Elementary School
- Middle: Tri-Valley Junior High School
- High: Tri-Valley Junior High School
- District: 3
Source: MRED as distributed by MLS GRID. This data may not be complete. We recommend contacting the local school district to confirm school assignments for this home.
Get pre-qualified for a loan
At Zillow Home Loans, we can pre-qualify you in as little as 5 minutes with no impact to your credit score.An equal housing lender. NMLS #10287.
