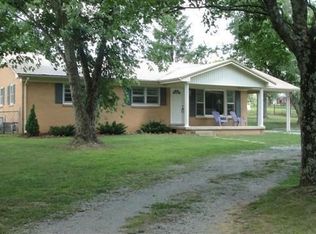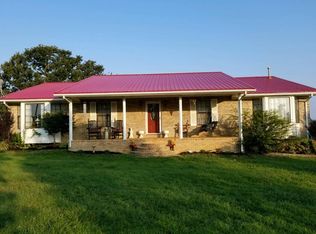Closed
$225,000
101 N Old Military Rd, Summertown, TN 38483
3beds
1,365sqft
Single Family Residence, Residential
Built in 1967
2 Acres Lot
$232,100 Zestimate®
$165/sqft
$1,555 Estimated rent
Home value
$232,100
Estimated sales range
Not available
$1,555/mo
Zestimate® history
Loading...
Owner options
Explore your selling options
What's special
Check out this REDUCED PRICE for this 3 bed home with HIGH SPEED INTERNET & NO HOA and has many updates nestled on 2 beautiful country acres—ideal for spacious country living with conveniences close by. Interior boasts a spacious kitchen perfect for cooking and gathering, a cozy living room, and a secluded den for quiet evenings or a home office. Gorgeous hardwood floors highlight several rooms, while thoughtful updates add modern comfort and style. Recent improvements include a new front door and screen door, most new windows, new LVP flooring, new deck, new dishwasher, new metal roof, new HVAC system, and updated water heater elements. The home is now connected to city water, while the septic system has been regularly maintained. This property offers the perfect blend of classic charm and modern convenience. Located just 12 minutes to Lawrenceburg, 20 minutes to Columbia, and a little over an hour to downtown Nashville. Don’t miss this opportunity—call today to schedule your private tour!
Zillow last checked: 8 hours ago
Listing updated: October 21, 2025 at 07:49am
Listing Provided by:
Brenda Perry 931-626-7328,
RE/MAX PROS
Bought with:
Carrie Anne Walters, 331019
Real Broker
Source: RealTracs MLS as distributed by MLS GRID,MLS#: 2914750
Facts & features
Interior
Bedrooms & bathrooms
- Bedrooms: 3
- Bathrooms: 1
- Full bathrooms: 1
- Main level bedrooms: 3
Heating
- Central
Cooling
- Central Air, Electric
Appliances
- Included: Electric Oven, Electric Range, Dishwasher, Microwave, Refrigerator
- Laundry: Electric Dryer Hookup, Washer Hookup
Features
- Ceiling Fan(s), High Speed Internet
- Flooring: Wood, Tile, Vinyl
- Basement: None,Crawl Space
Interior area
- Total structure area: 1,365
- Total interior livable area: 1,365 sqft
- Finished area above ground: 1,365
Property
Parking
- Total spaces: 2
- Parking features: Detached
- Carport spaces: 2
Features
- Levels: One
- Stories: 1
- Patio & porch: Porch, Covered, Deck
Lot
- Size: 2 Acres
Details
- Parcel number: 022 00301 000
- Special conditions: Standard
Construction
Type & style
- Home type: SingleFamily
- Architectural style: Ranch
- Property subtype: Single Family Residence, Residential
Materials
- Brick
- Roof: Metal
Condition
- New construction: No
- Year built: 1967
Utilities & green energy
- Sewer: Septic Tank
- Water: Private
- Utilities for property: Electricity Available, Water Available
Community & neighborhood
Location
- Region: Summertown
- Subdivision: Rural
Price history
| Date | Event | Price |
|---|---|---|
| 10/21/2025 | Sold | $225,000-6.2%$165/sqft |
Source: | ||
| 9/18/2025 | Contingent | $239,900$176/sqft |
Source: | ||
| 9/9/2025 | Price change | $239,900-4%$176/sqft |
Source: | ||
| 7/31/2025 | Price change | $249,900-10.4%$183/sqft |
Source: | ||
| 7/3/2025 | Price change | $279,000-3.5%$204/sqft |
Source: | ||
Public tax history
| Year | Property taxes | Tax assessment |
|---|---|---|
| 2025 | $624 | $31,050 |
| 2024 | $624 | $31,050 |
| 2023 | $624 | $31,050 |
Find assessor info on the county website
Neighborhood: 38483
Nearby schools
GreatSchools rating
- 7/10Summertown Elementary SchoolGrades: PK-6Distance: 3.8 mi
- 5/10Summertown High SchoolGrades: 7-12Distance: 3.9 mi
- 6/10Ethridge Elementary SchoolGrades: PK-8Distance: 5.1 mi
Schools provided by the listing agent
- Elementary: Summertown Elementary
- Middle: Summertown Middle
- High: Summertown High School
Source: RealTracs MLS as distributed by MLS GRID. This data may not be complete. We recommend contacting the local school district to confirm school assignments for this home.
Get pre-qualified for a loan
At Zillow Home Loans, we can pre-qualify you in as little as 5 minutes with no impact to your credit score.An equal housing lender. NMLS #10287.

