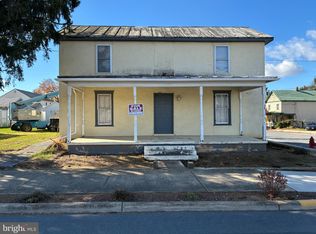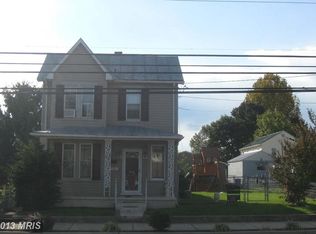Sold for $290,000
$290,000
101 N Mildred St, Ranson, WV 25438
4beds
1,772sqft
Single Family Residence
Built in 1917
8,750 Square Feet Lot
$288,500 Zestimate®
$164/sqft
$1,972 Estimated rent
Home value
$288,500
$254,000 - $329,000
$1,972/mo
Zestimate® history
Loading...
Owner options
Explore your selling options
What's special
A beautiful colonial home nestled in the OLD TOWN Section of Ranson. This residence has the potential to be used as commercial with prior approvals. The timeless character of this home consists of an upper level with three (3) bedrooms and one (1) full bathroom. Main level consists of an oversized great room, bedroom, kitchen, laundry, and one (1) full bathroom. Amenities include a floored attic, unfinished clean and dry basement for extra storage, large front sitting porch, back deck, detached one-car garage, hardwood floors throughout, (some under carpet). Located on a beautiful, landscaped corner lot within walking distance to downtown Ranson, Hollywood Casino, Jefferson Park and Jefferson Medical Center. This home is in a prime location and exceptionally clean and move in ready.
Zillow last checked: 8 hours ago
Listing updated: August 08, 2025 at 10:54am
Listed by:
Densil Nibert 304-876-2418,
Nibert Realty & Auctions, LLC
Bought with:
Amber Andrews, WVS220301917
Century 21 Redwood Realty
Source: Bright MLS,MLS#: WVJF2017534
Facts & features
Interior
Bedrooms & bathrooms
- Bedrooms: 4
- Bathrooms: 2
- Full bathrooms: 2
- Main level bathrooms: 1
- Main level bedrooms: 1
Bedroom 1
- Features: Flooring - Carpet
- Level: Main
- Area: 144 Square Feet
- Dimensions: 12 x 12
Bedroom 2
- Features: Flooring - Carpet
- Level: Upper
- Area: 143 Square Feet
- Dimensions: 11 x 13
Bedroom 3
- Features: Flooring - Carpet
- Level: Upper
- Area: 143 Square Feet
- Dimensions: 11 x 13
Bedroom 4
- Features: Flooring - Carpet
- Level: Upper
- Area: 120 Square Feet
- Dimensions: 10 x 12
Bathroom 1
- Features: Flooring - Vinyl
- Level: Main
- Area: 78 Square Feet
- Dimensions: 6 x 13
Other
- Features: Attic - Floored, Attic - Walk-Up
- Level: Upper
Basement
- Features: Basement - Unfinished
- Level: Lower
Other
- Features: Flooring - Vinyl
- Level: Upper
- Area: 84 Square Feet
- Dimensions: 7 x 12
Great room
- Features: Ceiling Fan(s), Flooring - Laminated, Chair Rail
- Level: Main
- Area: 338 Square Feet
- Dimensions: 13 x 26
Kitchen
- Features: Countertop(s) - Solid Surface, Flooring - Laminated, Eat-in Kitchen, Window Treatments, Chair Rail
- Level: Main
- Area: 200 Square Feet
- Dimensions: 10 x 20
Heating
- Baseboard, Radiator, Electric, Oil
Cooling
- Ceiling Fan(s), Central Air, Electric
Appliances
- Included: Dryer, Oven/Range - Electric, Refrigerator, Washer, Electric Water Heater
Features
- Combination Dining/Living, Entry Level Bedroom, Floor Plan - Traditional, Eat-in Kitchen, Dry Wall
- Flooring: Carpet, Hardwood, Vinyl
- Doors: Insulated
- Windows: Double Hung, Insulated Windows
- Basement: Connecting Stairway,Unfinished
- Has fireplace: No
Interior area
- Total structure area: 1,772
- Total interior livable area: 1,772 sqft
- Finished area above ground: 1,772
Property
Parking
- Total spaces: 1
- Parking features: Garage Faces Front, Detached, On Street
- Garage spaces: 1
- Has uncovered spaces: Yes
Accessibility
- Accessibility features: None
Features
- Levels: Two
- Stories: 2
- Patio & porch: Deck, Porch
- Exterior features: Rain Gutters, Sidewalks, Street Lights
- Pool features: None
- Has view: Yes
- View description: City
- Frontage type: Road Frontage
Lot
- Size: 8,750 sqft
- Features: Corner Lot, Level, Rear Yard
Details
- Additional structures: Above Grade
- Parcel number: 1908000400980000
- Zoning: R
- Zoning description: RESIDENTIAL/COMMERCIAL
- Special conditions: Standard
Construction
Type & style
- Home type: SingleFamily
- Architectural style: Colonial
- Property subtype: Single Family Residence
Materials
- Aluminum Siding
- Foundation: Stone
- Roof: Metal
Condition
- Very Good
- New construction: No
- Year built: 1917
Utilities & green energy
- Sewer: Public Sewer
- Water: Public
Community & neighborhood
Location
- Region: Ranson
- Subdivision: City
Other
Other facts
- Listing agreement: Exclusive Agency
- Listing terms: Cash,Conventional,FHA,USDA Loan,VA Loan
- Ownership: Fee Simple
Price history
| Date | Event | Price |
|---|---|---|
| 8/8/2025 | Sold | $290,000-3.3%$164/sqft |
Source: | ||
| 8/5/2025 | Pending sale | $299,900$169/sqft |
Source: | ||
| 7/13/2025 | Contingent | $299,900$169/sqft |
Source: | ||
| 6/24/2025 | Price change | $299,900-4.8%$169/sqft |
Source: | ||
| 6/2/2025 | Listed for sale | $314,900+85.3%$178/sqft |
Source: | ||
Public tax history
| Year | Property taxes | Tax assessment |
|---|---|---|
| 2025 | $1,387 +5.1% | $119,100 +5.5% |
| 2024 | $1,320 +0.2% | $112,900 |
| 2023 | $1,317 +17.5% | $112,900 +15.4% |
Find assessor info on the county website
Neighborhood: 25438
Nearby schools
GreatSchools rating
- 3/10Ranson Elementary SchoolGrades: PK-5Distance: 0.4 mi
- 7/10Wildwood Middle SchoolGrades: 6-8Distance: 4.4 mi
- 7/10Jefferson High SchoolGrades: 9-12Distance: 4.1 mi
Schools provided by the listing agent
- District: Jefferson County Schools
Source: Bright MLS. This data may not be complete. We recommend contacting the local school district to confirm school assignments for this home.
Get a cash offer in 3 minutes
Find out how much your home could sell for in as little as 3 minutes with a no-obligation cash offer.
Estimated market value$288,500
Get a cash offer in 3 minutes
Find out how much your home could sell for in as little as 3 minutes with a no-obligation cash offer.
Estimated market value
$288,500

