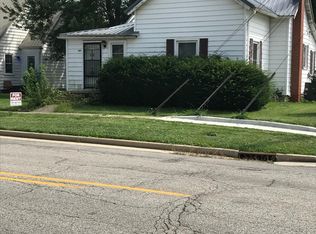This is a truly spectacular home with so much history and on the market for the first time in more than 30 years! Much of the home's original character and charm has been maintained throughout the years. When you enter the front door, you are greeted with a beautiful slate and tile floor. The large pieces of slate come from the Red Steer Saloon that was formerly located on Jefferson St. The beautiful dining room with period specific lighting and built in bookcase is stunning. The Sun Porch also bears some of Converse History with a marble counter top from the former Gifts Pharmacy along with stonework for the built in pond. The beautiful kitchen boasts Granite counter tops with unique one of a kind touches and full stainless steel appliance package. Upstairs you will find 3 beautiful bedrooms and a walk up attic. Outside you will find an in ground pool, pool shed, storage shed and rolling hills to Big Pipe Creek. You will also find quaint sitting areas and one of the original Converse electric street lamps. This home also offers a tankless water heater (2015), boiler heat (2014), metal roof (2003), new windows (2003), and new gutters (2003). The attention to detail in maintaining the charm of this home is evident throughout.
This property is off market, which means it's not currently listed for sale or rent on Zillow. This may be different from what's available on other websites or public sources.
