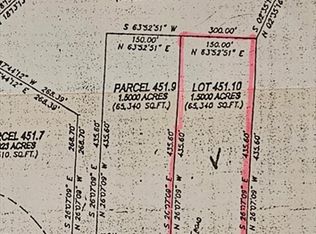Truly a special property! Rare opportunity to own this extremely well maintained circa 1785 antique cape style home (Historic Clark House) set on 6.4 country acres with picturesque stone walls & pond! This amazing Post and beam has so much to offer and features a 33' x 40' two story barn w/electricity (built in 1985,APO,) Central Air, Lots of Wide Plank Wood Flooring, 2 Fireplaces (one w/dutch oven), Central Vac, Wood Stove, Many Exposed Beams, Good Morning Staircase, 1st floor bedroom, Sun Room and so much more! Antique charm galore! Would be great a horse property! Deferred showings until open house Sat 6/18 at noon-2pm.
This property is off market, which means it's not currently listed for sale or rent on Zillow. This may be different from what's available on other websites or public sources.
