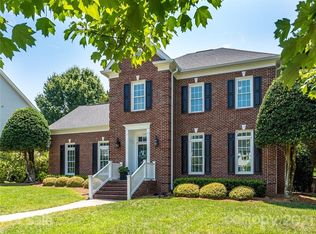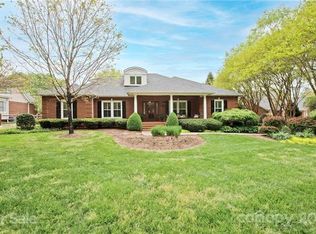Closed
$712,000
101 N Kimberly Rd, Davidson, NC 28036
4beds
2,758sqft
Single Family Residence
Built in 1994
0.47 Acres Lot
$761,700 Zestimate®
$258/sqft
$3,773 Estimated rent
Home value
$761,700
$701,000 - $830,000
$3,773/mo
Zestimate® history
Loading...
Owner options
Explore your selling options
What's special
Don't miss this amazing property that's almost new! Charming 4BR/2.5BA brick home with 2 car garage in desirable McConnell neighborhood is walkable to lovely downtown of Davidson NC. Close proximity to Davidson College, shops, restaurants and farmer's market! New hardwood floors added to the main level and recently refinished. Entire home has been painted and new carpet upstairs! Kitchen features Whirlpool refrigerator, new General Electric electric range/cooktop and dishwasher with updated lighting. Private office/den complete with built-in desk, drawers, cabinets, shelving and glass french doors. Separate dining room with new lighting and chair rail. Bay windows in breakfast area overlooks treed backyard. Family room tucked in the heart of the home features a gas fireplace and overlooks screened porch. Bonus/bedroom has 3 large closets. Down the street access to peaceful pond, walking trails, playground and book nook. Neighborhood socials: Spring/Easter Party, Petting Zoo and more!
Zillow last checked: 8 hours ago
Listing updated: July 29, 2024 at 05:11pm
Listing Provided by:
Nancy Vendley nancy.vendley@allentate.com,
Howard Hanna Allen Tate Davidson
Bought with:
Darlene Diehl
Giving Tree Realty
Source: Canopy MLS as distributed by MLS GRID,MLS#: 4151811
Facts & features
Interior
Bedrooms & bathrooms
- Bedrooms: 4
- Bathrooms: 3
- Full bathrooms: 2
- 1/2 bathrooms: 1
Primary bedroom
- Level: Upper
Bedroom s
- Level: Upper
Bedroom s
- Level: Upper
Bathroom half
- Level: Main
Bathroom full
- Level: Upper
Bathroom full
- Level: Upper
Other
- Level: Upper
Breakfast
- Level: Main
Dining room
- Level: Main
Family room
- Level: Main
Kitchen
- Level: Main
Laundry
- Level: Main
Office
- Level: Main
Heating
- Central
Cooling
- Central Air, Dual
Appliances
- Included: Dishwasher, Disposal, Electric Range, Electric Water Heater, Exhaust Hood, Gas Water Heater, Microwave, Oven, Refrigerator, Self Cleaning Oven
- Laundry: Electric Dryer Hookup, Laundry Room, Main Level, Sink, Washer Hookup
Features
- Flooring: Carpet, Vinyl, Wood
- Doors: French Doors, Screen Door(s)
- Has basement: No
- Attic: Pull Down Stairs
- Fireplace features: Family Room, Gas
Interior area
- Total structure area: 2,758
- Total interior livable area: 2,758 sqft
- Finished area above ground: 2,758
- Finished area below ground: 0
Property
Parking
- Total spaces: 2
- Parking features: Driveway, Attached Garage, Garage Door Opener, Keypad Entry, Garage on Main Level
- Attached garage spaces: 2
- Has uncovered spaces: Yes
Features
- Levels: Two
- Stories: 2
- Patio & porch: Rear Porch, Screened
Lot
- Size: 0.47 Acres
- Dimensions: 219' x 65' x 58' x 44' 17' x 17' x 188'
- Features: Rolling Slope, Wooded
Details
- Parcel number: 00331201
- Zoning: VIP
- Special conditions: Standard
Construction
Type & style
- Home type: SingleFamily
- Architectural style: Transitional
- Property subtype: Single Family Residence
Materials
- Brick Full
- Foundation: Crawl Space
- Roof: Shingle
Condition
- New construction: No
- Year built: 1994
Utilities & green energy
- Sewer: Public Sewer
- Water: City
- Utilities for property: Cable Available, Cable Connected, Underground Utilities
Community & neighborhood
Security
- Security features: Smoke Detector(s)
Community
- Community features: Picnic Area, Playground, Pond, Street Lights, Walking Trails, Other
Location
- Region: Davidson
- Subdivision: Mcconnell
HOA & financial
HOA
- Has HOA: Yes
- HOA fee: $146 quarterly
- Association name: CSI
- Association phone: 704-892-1660
Other
Other facts
- Listing terms: Cash,Conventional
- Road surface type: Concrete, Paved
Price history
| Date | Event | Price |
|---|---|---|
| 7/29/2024 | Sold | $712,000-1.8%$258/sqft |
Source: | ||
| 6/22/2024 | Listed for sale | $725,000+203.3%$263/sqft |
Source: | ||
| 4/6/1998 | Sold | $239,000$87/sqft |
Source: Public Record Report a problem | ||
Public tax history
| Year | Property taxes | Tax assessment |
|---|---|---|
| 2025 | -- | $762,400 |
| 2024 | -- | $762,400 |
| 2023 | -- | $762,400 +59.5% |
Find assessor info on the county website
Neighborhood: 28036
Nearby schools
GreatSchools rating
- 9/10Davidson K-8 SchoolGrades: K-8Distance: 1.2 mi
- 6/10William Amos Hough HighGrades: 9-12Distance: 1.4 mi
Schools provided by the listing agent
- Elementary: Davidson K-8
- Middle: Davidson K-8
- High: William Amos Hough
Source: Canopy MLS as distributed by MLS GRID. This data may not be complete. We recommend contacting the local school district to confirm school assignments for this home.
Get a cash offer in 3 minutes
Find out how much your home could sell for in as little as 3 minutes with a no-obligation cash offer.
Estimated market value$761,700
Get a cash offer in 3 minutes
Find out how much your home could sell for in as little as 3 minutes with a no-obligation cash offer.
Estimated market value
$761,700

