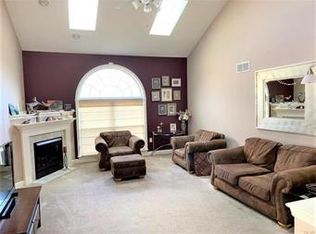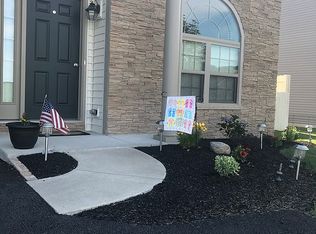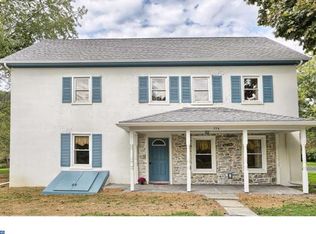Sold for $345,000
$345,000
101 N Kemp Rd, Kutztown, PA 19530
3beds
2,663sqft
Single Family Residence
Built in 2007
8,276 Square Feet Lot
$407,600 Zestimate®
$130/sqft
$2,546 Estimated rent
Home value
$407,600
$387,000 - $428,000
$2,546/mo
Zestimate® history
Loading...
Owner options
Explore your selling options
What's special
House is available for a quick settlement. Corner lot with nice rear deck. Inside welcomes you with a open floor plan. Nice sized kitchen with island, dining area and large family room with gas fireplace. main floor laundry and main level main bedroom with full bath and walk in closet. Upstairs are 2 spacious bedrooms with a common full bath and loft for another living room, gaming room or play room, maybe an office. There is a full basement rough plumbed for a bathroom and bilco door. Showings start July 5th.
Zillow last checked: 8 hours ago
Listing updated: August 04, 2023 at 04:03am
Listed by:
Craig Reinert 610-207-5467,
Keller Williams Platinum Realty - Wyomissing
Bought with:
Shirley Lang, RS326198
RE/MAX Real Estate-Allentown
Source: Bright MLS,MLS#: PABK2031726
Facts & features
Interior
Bedrooms & bathrooms
- Bedrooms: 3
- Bathrooms: 3
- Full bathrooms: 2
- 1/2 bathrooms: 1
- Main level bathrooms: 2
- Main level bedrooms: 1
Basement
- Area: 0
Heating
- Forced Air, Natural Gas
Cooling
- Central Air, Electric
Appliances
- Included: Microwave, Dishwasher, Dryer, Oven/Range - Gas, Water Heater, Refrigerator, Gas Water Heater
- Laundry: Hookup, Main Level, Laundry Room
Features
- Ceiling Fan(s), Combination Dining/Living, Crown Molding, Dining Area, Entry Level Bedroom, Open Floorplan, Kitchen - Country, Eat-in Kitchen, Kitchen Island, Kitchen - Table Space, Pantry, Primary Bath(s), Recessed Lighting, Bathroom - Stall Shower, Bathroom - Tub Shower, Walk-In Closet(s)
- Flooring: Carpet, Ceramic Tile, Engineered Wood
- Windows: Window Treatments
- Basement: Drain,Full,Interior Entry,Exterior Entry,Concrete,Rough Bath Plumb,Sump Pump,Unfinished,Windows
- Number of fireplaces: 1
- Fireplace features: Gas/Propane, Insert, Mantel(s)
Interior area
- Total structure area: 2,663
- Total interior livable area: 2,663 sqft
- Finished area above ground: 2,663
- Finished area below ground: 0
Property
Parking
- Total spaces: 3
- Parking features: Garage Faces Front, Inside Entrance, Attached, Driveway, On Street
- Attached garage spaces: 1
- Uncovered spaces: 2
Accessibility
- Accessibility features: None
Features
- Levels: Two
- Stories: 2
- Exterior features: Barbecue, Lighting, Sidewalks, Street Lights
- Pool features: None
Lot
- Size: 8,276 sqft
Details
- Additional structures: Above Grade, Below Grade
- Parcel number: 55545400132121
- Zoning: RESIDENTIAL
- Special conditions: Standard
Construction
Type & style
- Home type: SingleFamily
- Architectural style: Colonial
- Property subtype: Single Family Residence
- Attached to another structure: Yes
Materials
- Vinyl Siding, Aluminum Siding
- Foundation: Passive Radon Mitigation, Concrete Perimeter
- Roof: Architectural Shingle
Condition
- Very Good
- New construction: No
- Year built: 2007
Details
- Builder model: The Brandywine
- Builder name: Grande Homes
Utilities & green energy
- Electric: 200+ Amp Service
- Sewer: Public Sewer
- Water: Public
- Utilities for property: Cable
Community & neighborhood
Location
- Region: Kutztown
- Subdivision: Hill Top Estates
- Municipality: KUTZTOWN BORO
Other
Other facts
- Listing agreement: Exclusive Right To Sell
- Listing terms: Cash,Conventional,FHA,USDA Loan,VA Loan
- Ownership: Fee Simple
Price history
| Date | Event | Price |
|---|---|---|
| 8/4/2023 | Sold | $345,000+7.8%$130/sqft |
Source: | ||
| 7/8/2023 | Pending sale | $319,900$120/sqft |
Source: | ||
| 7/4/2023 | Listed for sale | $319,900+35.1%$120/sqft |
Source: | ||
| 6/5/2007 | Sold | $236,800$89/sqft |
Source: Public Record Report a problem | ||
Public tax history
| Year | Property taxes | Tax assessment |
|---|---|---|
| 2025 | $7,349 +0.6% | $166,800 |
| 2024 | $7,306 +3.8% | $166,800 |
| 2023 | $7,041 | $166,800 |
Find assessor info on the county website
Neighborhood: 19530
Nearby schools
GreatSchools rating
- 8/10Kutztown El SchoolGrades: K-5Distance: 1.2 mi
- 6/10Kutztown Area Middle SchoolGrades: 6-8Distance: 1.5 mi
- 8/10Kutztown Area Senior High SchoolGrades: 9-12Distance: 1.4 mi
Schools provided by the listing agent
- District: Kutztown Area
Source: Bright MLS. This data may not be complete. We recommend contacting the local school district to confirm school assignments for this home.
Get a cash offer in 3 minutes
Find out how much your home could sell for in as little as 3 minutes with a no-obligation cash offer.
Estimated market value$407,600
Get a cash offer in 3 minutes
Find out how much your home could sell for in as little as 3 minutes with a no-obligation cash offer.
Estimated market value
$407,600


