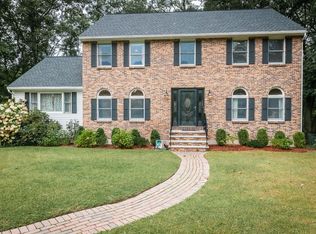Come see this delightful home on 1.32 acres overlooking the Assabet River with lovely views year round. Can canoe or walk trails. Many updates: Kitchen with Cherry Cabinets, Granite, SS appliances, Open Concept, Furnace, Driveway, Roof and new Walk-way. It has 4 bedrooms, 2.5 baths, a family room and living room and finished lower level. The home is located in a friendly neighborhood with 2 cul de sacs, inviting neighbors to stroll. Kids play on the grass at the end of the cul de sac. Located a short distance from West Concord Center, which is home to many restaurants, shops and the famous West Concord 5 & 10.
This property is off market, which means it's not currently listed for sale or rent on Zillow. This may be different from what's available on other websites or public sources.
