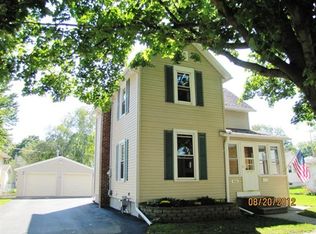Closed
$365,000
101 North 4th STREET, Fort Atkinson, WI 53538
4beds
1,812sqft
Single Family Residence
Built in 1880
6,969.6 Square Feet Lot
$371,800 Zestimate®
$201/sqft
$1,898 Estimated rent
Home value
$371,800
$312,000 - $442,000
$1,898/mo
Zestimate® history
Loading...
Owner options
Explore your selling options
What's special
Step into this impeccably rebuilt and thoughtfully reconstructed home with all-new systems and finishes including: including electrical, plumbing, windows, doors, HVAC, insulation, & drywall. You will love the sleek luxury vinyl plank flooring, soft neutral palette, & abundant recessed lighting that create a bright, welcoming atmosphere. Large kitchen shines with polished quartz surfaces, modern stainless appliances, & stylish fixtures adjacent to the main-floor laundry/huge mud room that adds everyday practicality. Upstairs holds three generous bedrooms & loft, including a primary suite w/ vaulted ceilings, a striking stained-glass accent, & ample closet space. Close to downtown and Hwy 26 for commuters; this home is the perfect blend of small town charm w/ modern conveniences!
Zillow last checked: 8 hours ago
Listing updated: November 26, 2025 at 03:34am
Listed by:
Andrea McHenry info@lakecountryflatfee.com,
Lake Country Flat Fee
Bought with:
The Birkle Group*
Source: WIREX MLS,MLS#: 1940472 Originating MLS: Metro MLS
Originating MLS: Metro MLS
Facts & features
Interior
Bedrooms & bathrooms
- Bedrooms: 4
- Bathrooms: 2
- Full bathrooms: 2
- Main level bedrooms: 1
Primary bedroom
- Level: Upper
- Area: 216
- Dimensions: 18 x 12
Bedroom 2
- Level: Upper
- Area: 96
- Dimensions: 12 x 8
Bedroom 3
- Level: Upper
- Area: 88
- Dimensions: 11 x 8
Bedroom 4
- Level: Main
- Area: 120
- Dimensions: 12 x 10
Bathroom
- Features: Tub Only, Dual Entry Off Master Bedroom, Master Bedroom Bath: Walk-In Shower, Master Bedroom Bath, Shower Stall
Kitchen
- Level: Main
- Area: 187
- Dimensions: 17 x 11
Living room
- Level: Main
- Area: 240
- Dimensions: 20 x 12
Heating
- Natural Gas, Forced Air
Cooling
- Central Air
Appliances
- Included: Cooktop, Dishwasher, Dryer, Microwave, Oven, Refrigerator, Washer
Features
- Cathedral/vaulted ceiling, Walk-In Closet(s)
- Basement: Crawl Space,Full
Interior area
- Total structure area: 1,812
- Total interior livable area: 1,812 sqft
Property
Parking
- Total spaces: 1
- Parking features: Garage Door Opener, Detached, 1 Car
- Garage spaces: 1
Features
- Levels: Two
- Stories: 2
- Patio & porch: Deck
Lot
- Size: 6,969 sqft
- Features: Sidewalks
Details
- Parcel number: 22605140322069
- Zoning: Residential
- Special conditions: Arms Length
Construction
Type & style
- Home type: SingleFamily
- Architectural style: Colonial
- Property subtype: Single Family Residence
Materials
- Aluminum Siding, Aluminum/Steel
Condition
- 21+ Years
- New construction: No
- Year built: 1880
Utilities & green energy
- Sewer: Public Sewer
- Water: Public
Community & neighborhood
Location
- Region: Fort Atkinson
- Municipality: Fort Atkinson
Price history
| Date | Event | Price |
|---|---|---|
| 11/26/2025 | Sold | $365,000+4.3%$201/sqft |
Source: | ||
| 10/25/2025 | Contingent | $349,900$193/sqft |
Source: | ||
| 10/23/2025 | Listed for sale | $349,900+4.5%$193/sqft |
Source: | ||
| 5/30/2025 | Sold | $334,900$185/sqft |
Source: | ||
| 5/1/2025 | Contingent | $334,900$185/sqft |
Source: | ||
Public tax history
| Year | Property taxes | Tax assessment |
|---|---|---|
| 2024 | $3,247 +25.8% | $174,900 +23.9% |
| 2023 | $2,581 -4% | $141,200 +44.8% |
| 2022 | $2,688 +12.7% | $97,500 |
Find assessor info on the county website
Neighborhood: 53538
Nearby schools
GreatSchools rating
- 9/10Purdy Elementary SchoolGrades: PK-5Distance: 0.9 mi
- 8/10Fort Atkinson Middle SchoolGrades: 6-8Distance: 0.7 mi
- 4/10Fort Atkinson High SchoolGrades: 9-12Distance: 1.4 mi
Schools provided by the listing agent
- Middle: Fort Atkinson
- High: Fort Atkinson
- District: Fort Atkinson
Source: WIREX MLS. This data may not be complete. We recommend contacting the local school district to confirm school assignments for this home.

Get pre-qualified for a loan
At Zillow Home Loans, we can pre-qualify you in as little as 5 minutes with no impact to your credit score.An equal housing lender. NMLS #10287.
