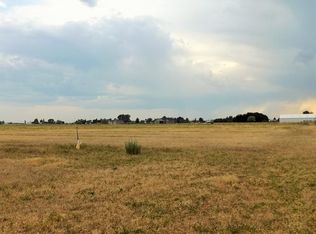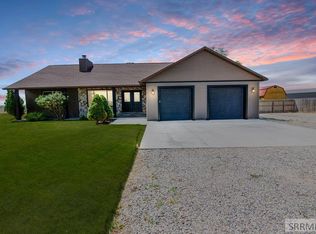Sold
Street View
Price Unknown
101 N 3941 E, Rigby, ID 83442
4beds
3baths
1,549sqft
SingleFamily
Built in 2021
2.46 Acres Lot
$743,900 Zestimate®
$--/sqft
$2,109 Estimated rent
Home value
$743,900
Estimated sales range
Not available
$2,109/mo
Zestimate® history
Loading...
Owner options
Explore your selling options
What's special
101 N 3941 E, Rigby, ID 83442 is a single family home that contains 1,549 sq ft and was built in 2021. It contains 4 bedrooms and 3 bathrooms.
The Zestimate for this house is $743,900. The Rent Zestimate for this home is $2,109/mo.
Facts & features
Interior
Bedrooms & bathrooms
- Bedrooms: 4
- Bathrooms: 3
Features
- Basement: Partially finished
Interior area
- Total interior livable area: 1,549 sqft
Property
Lot
- Size: 2.46 Acres
Details
- Parcel number: RP04N39E307150
Construction
Type & style
- Home type: SingleFamily
Condition
- Year built: 2021
Community & neighborhood
Location
- Region: Rigby
Price history
| Date | Event | Price |
|---|---|---|
| 7/2/2025 | Sold | -- |
Source: Agent Provided Report a problem | ||
| 5/18/2025 | Pending sale | $724,900$468/sqft |
Source: | ||
| 5/15/2025 | Listed for sale | $724,900$468/sqft |
Source: | ||
Public tax history
| Year | Property taxes | Tax assessment |
|---|---|---|
| 2024 | $2,287 -8% | $631,531 -2.2% |
| 2023 | $2,485 -14.9% | $645,854 +16.2% |
| 2022 | $2,921 +313% | $555,710 +891.3% |
Find assessor info on the county website
Neighborhood: 83442
Nearby schools
GreatSchools rating
- 6/10Jefferson Elementary SchoolGrades: K-5Distance: 3.1 mi
- 8/10Rigby Middle SchoolGrades: 6-8Distance: 2.1 mi
- 5/10Rigby Senior High SchoolGrades: 9-12Distance: 2 mi

