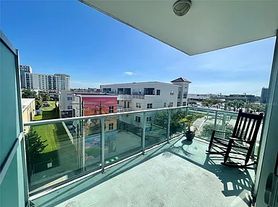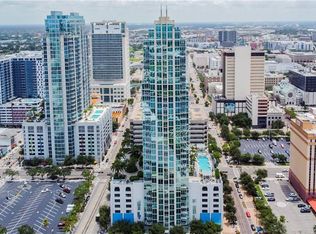Chanel Side Condo
See the Video Property Tour
VICTORY LOFTS In the heart of the Channel Side District. Originally built in 1925, this building now offers industrial-style lofts that provide modern-day flexibility and comfort. The open concept floor plan with approx. 1,021 Sq ft of living space includes a primary bedroom, full bathroom, living/dining area, kitchen, and in-unit laundry closet. The updated kitchen has granite countertops and includes stainless steel appliances that include a French door refrigerator, microwave, dishwasher, and a gas range. New AC System, dedicated garage parking 1-spot, secure building, gated entrance, plus a storage unit. The Victory Lofts has community amenities to include a rooftop deck, fitness center, dog run, media lounge, and club room. Water, sewer, trash, gas, cable, and internet are included in the rent. LOCATION at its best, just blocks from Amalie Arena, Sparkman Wharf, the Riverwalk, Convenient access to the Crosstown Expressway, downtown Tampa, Davis Island, Harbor Island. Shopping, dining, and entertainment are just minutes away. This home offers both space and convenience in one of Tampa's most desirable locations. Street parking is available with the city of Tampa.
All residents are enrolled in the Resident Benefits Package which is an additional $60/month, payable with rent and includes utility concierge service making utility connection a breeze during your move-in, renters insurance, HVAC air filter delivered monthly (for applicable properties), our best-in-class resident rewards program, online maintenance portal, online rent payment portal, one late-fee waiver and much more! Learn more at Resident Benefits Package
If you decide to apply for one of our properties, there is a $99 per adult application fee that is non-refundable. Also, a $250 Lease Coordination Fee once the Application is approved. Anyone aged 18 or above residing at the property must apply. We will (1) check your credit report; (2) check for recent evictions; (3) verify your employment, if applicable; (4) personal income, assets, or assistance must be sufficient and verifiable; (5) verify your previous landlord references; and (6) perform criminal background screening; (7) be aware that some associations also have application fees. We encourage you not to apply if you have bad credit references or a poor rental history.
Apply to Rent this Home Contact us to schedule a showing.
Apartment for rent
$2,500/mo
101 N 12th St UNIT 306, Tampa, FL 33602
1beds
1,021sqft
Price may not include required fees and charges.
Apartment
Available now
Cats, dogs OK
Air conditioner, central air
In unit laundry
None parking
-- Heating
What's special
Granite countertopsIndustrial-style loftsGas rangeNew ac systemOpen concept floor planUpdated kitchenStainless steel appliances
- 4 days |
- -- |
- -- |
Travel times
Looking to buy when your lease ends?
Consider a first-time homebuyer savings account designed to grow your down payment with up to a 6% match & a competitive APY.
Facts & features
Interior
Bedrooms & bathrooms
- Bedrooms: 1
- Bathrooms: 1
- Full bathrooms: 1
Cooling
- Air Conditioner, Central Air
Appliances
- Included: Dishwasher, Dryer, Microwave, Refrigerator, Washer
- Laundry: Contact manager
Interior area
- Total interior livable area: 1,021 sqft
Property
Parking
- Parking features: Contact manager
- Details: Contact manager
Features
- Exterior features: Cable included in rent, Garbage included in rent, Gas included in rent, Heating system: none, Internet included in rent, Sewage included in rent, Water included in rent
Details
- Parcel number: 19291979H000000MT3060A
Construction
Type & style
- Home type: Apartment
- Property subtype: Apartment
Utilities & green energy
- Utilities for property: Cable, Garbage, Gas, Internet, Sewage, Water
Building
Management
- Pets allowed: Yes
Community & HOA
Community
- Features: Fitness Center
HOA
- Amenities included: Fitness Center
Location
- Region: Tampa
Financial & listing details
- Lease term: Contact For Details
Price history
| Date | Event | Price |
|---|---|---|
| 10/31/2025 | Listed for rent | $2,500-9.1%$2/sqft |
Source: Zillow Rentals | ||
| 10/17/2025 | Listing removed | $425,000$416/sqft |
Source: | ||
| 7/26/2025 | Listed for sale | $425,000+2.4%$416/sqft |
Source: | ||
| 6/21/2025 | Listing removed | $415,000$406/sqft |
Source: | ||
| 5/31/2025 | Price change | $415,000-6.7%$406/sqft |
Source: | ||
Neighborhood: Channel District
There are 2 available units in this apartment building

