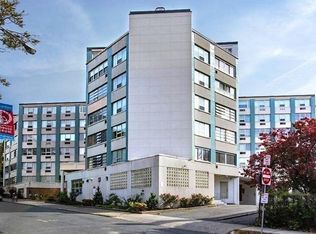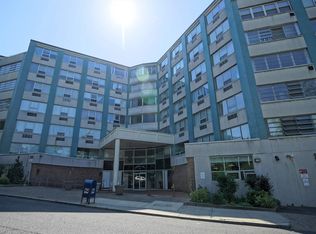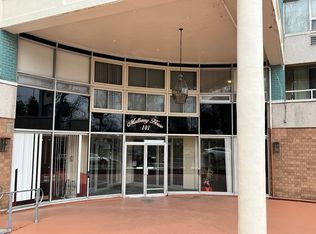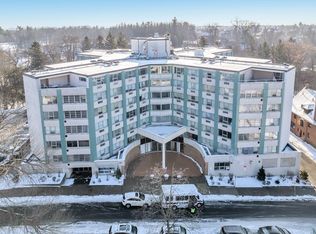Sold for $90,000 on 10/30/25
$90,000
101 Mulberry St APT 506, Springfield, MA 01105
2beds
1,180sqft
Condominium
Built in 1955
-- sqft lot
$90,400 Zestimate®
$76/sqft
$1,635 Estimated rent
Home value
$90,400
$84,000 - $98,000
$1,635/mo
Zestimate® history
Loading...
Owner options
Explore your selling options
What's special
MOTIVATED SELLER - Looking for a CASH OFFER on this Mulberry House Condo- This 5 Room, 2 Bedroom, 1.5 bath garden style condo has plenty of space and potential. The large Living room/Dining Area features parquet wood floors leading to a wonderful enclosed porch. The two spacious bedrooms also have access to the enclosed porch. This oversized unit features one and a half baths and an indoor parking space (#25).
Zillow last checked: 8 hours ago
Listing updated: October 30, 2025 at 11:18am
Listed by:
Brian Sears 413-237-9399,
Lamacchia Realty, Inc. 413-785-1636
Bought with:
Lauren Dones
Executive Real Estate, Inc.
Source: MLS PIN,MLS#: 73388658
Facts & features
Interior
Bedrooms & bathrooms
- Bedrooms: 2
- Bathrooms: 2
- Full bathrooms: 1
- 1/2 bathrooms: 1
Primary bedroom
- Features: Flooring - Hardwood
- Level: First
- Area: 176
- Dimensions: 16 x 11
Bedroom 2
- Features: Flooring - Laminate
- Level: First
- Area: 143
- Dimensions: 13 x 11
Primary bathroom
- Features: No
Bathroom 1
- Features: Bathroom - Full, Flooring - Stone/Ceramic Tile
- Level: First
Bathroom 2
- Features: Bathroom - Half, Flooring - Stone/Ceramic Tile
- Level: First
Dining room
- Features: Flooring - Hardwood
- Level: First
- Area: 64
- Dimensions: 8 x 8
Kitchen
- Features: Flooring - Stone/Ceramic Tile
- Level: First
- Area: 72
- Dimensions: 9 x 8
Living room
- Features: Flooring - Hardwood
- Level: First
- Area: 432
- Dimensions: 24 x 18
Heating
- Heat Pump
Cooling
- Heat Pump
Appliances
- Laundry: In Building
Features
- Flooring: Wood, Tile, Laminate
- Basement: None
- Has fireplace: No
Interior area
- Total structure area: 1,180
- Total interior livable area: 1,180 sqft
- Finished area above ground: 1,180
Property
Parking
- Total spaces: 1
- Parking features: Under, Garage Door Opener
- Attached garage spaces: 1
Features
- Entry location: Unit Placement(Upper)
- Patio & porch: Enclosed
- Exterior features: Porch - Enclosed
Details
- Parcel number: S:08885 P:0304,2596806
- Zoning: R3
Construction
Type & style
- Home type: Condo
- Property subtype: Condominium
- Attached to another structure: Yes
Materials
- Brick
- Roof: Rubber
Condition
- Year built: 1955
Utilities & green energy
- Electric: Circuit Breakers
- Sewer: Public Sewer
- Water: Public
- Utilities for property: for Electric Range
Community & neighborhood
Security
- Security features: Intercom
Community
- Community features: Public Transportation, Medical Facility
Location
- Region: Springfield
HOA & financial
HOA
- HOA fee: $535 monthly
- Amenities included: Hot Water, Laundry, Elevator(s)
- Services included: Water, Sewer, Insurance, Maintenance Structure, Maintenance Grounds, Snow Removal
Price history
| Date | Event | Price |
|---|---|---|
| 10/30/2025 | Sold | $90,000-10%$76/sqft |
Source: MLS PIN #73388658 | ||
| 9/16/2025 | Listed for sale | $100,000$85/sqft |
Source: MLS PIN #73388658 | ||
| 8/26/2025 | Contingent | $100,000$85/sqft |
Source: MLS PIN #73388658 | ||
| 8/16/2025 | Price change | $100,000-16.7%$85/sqft |
Source: MLS PIN #73388658 | ||
| 6/10/2025 | Listed for sale | $120,000+95.1%$102/sqft |
Source: MLS PIN #73388658 | ||
Public tax history
| Year | Property taxes | Tax assessment |
|---|---|---|
| 2025 | $2,068 +20.4% | $131,900 +23.3% |
| 2024 | $1,718 +4.5% | $107,000 +11% |
| 2023 | $1,644 +16.6% | $96,400 +28.7% |
Find assessor info on the county website
Neighborhood: Maple High-Six Corners
Nearby schools
GreatSchools rating
- 5/10Milton Bradley SchoolGrades: PK-5Distance: 0.2 mi
- 1/10South End Middle SchoolGrades: 6-8Distance: 0.5 mi
- 2/10High School Of CommerceGrades: 9-12Distance: 0.3 mi

Get pre-qualified for a loan
At Zillow Home Loans, we can pre-qualify you in as little as 5 minutes with no impact to your credit score.An equal housing lender. NMLS #10287.
Sell for more on Zillow
Get a free Zillow Showcase℠ listing and you could sell for .
$90,400
2% more+ $1,808
With Zillow Showcase(estimated)
$92,208


