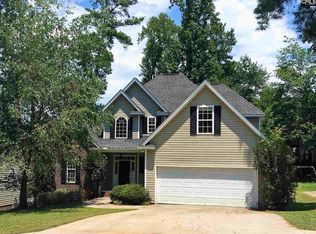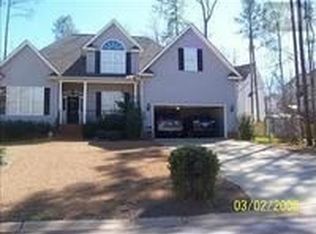Sold for $510,000
$510,000
101 Moontide Ct, Lexington, SC 29072
6beds
4,000sqft
SingleFamily
Built in 2017
9,147 Square Feet Lot
$506,300 Zestimate®
$128/sqft
$3,532 Estimated rent
Home value
$506,300
$481,000 - $532,000
$3,532/mo
Zestimate® history
Loading...
Owner options
Explore your selling options
What's special
101 Moontide Ct, Lexington, SC 29072 is a single family home that contains 4,000 sq ft and was built in 2017. It contains 6 bedrooms and 5 bathrooms. This home last sold for $510,000 in August 2025.
The Zestimate for this house is $506,300. The Rent Zestimate for this home is $3,532/mo.
Facts & features
Interior
Bedrooms & bathrooms
- Bedrooms: 6
- Bathrooms: 5
- Full bathrooms: 5
Heating
- Heat pump, Gas
Cooling
- Central
Appliances
- Included: Dishwasher, Dryer, Freezer, Garbage disposal, Microwave, Range / Oven, Refrigerator, Washer
- Laundry: Heated Space
Features
- Flooring: Tile, Carpet, Hardwood
- Basement: None
- Has fireplace: Yes
Interior area
- Total interior livable area: 4,000 sqft
Property
Parking
- Total spaces: 4
- Parking features: Carport, Garage - Attached, Off-street
Features
- Exterior features: Brick, Cement / Concrete
- Has view: Yes
- View description: None
Lot
- Size: 9,147 sqft
Details
- Parcel number: 00330501027
Construction
Type & style
- Home type: SingleFamily
Materials
- Roof: Shake / Shingle
Condition
- Year built: 2017
Utilities & green energy
- Sewer: Public
Community & neighborhood
Location
- Region: Lexington
HOA & financial
HOA
- Has HOA: Yes
- HOA fee: $21 monthly
Other
Other facts
- Class: RESIDENTIAL
- Status Category: Active
- Heating: Central
- Interior: Attic Access, Attic Storage, Ceiling Fan, Smoke Detector, BookCase
- Kitchen: Bar, Counter Tops-Granite, Eat In, Pantry, Floors-Hardwood, Cabinets-Stained
- Avail Financing: Cash, FHA-VA, Conventional
- Master Bedroom: Double Vanity, High Ceilings, Separate Shower, Closet-Walk in, Bath-Private, Closet-His & Her, Tub-Garden
- Road Type: Paved
- Sewer: Public
- Style: Traditional
- Water: Public
- Other Rooms: Media Room, Bonus-Finished
- Levels: Family Room: Main
- Levels: Kitchen: Main
- Levels: Master Bedroom: Second
- Levels: Bedroom 2: Main
- Levels: Bedroom 3: Second
- Assn Fee Per: Yearly
- Levels: Bedroom 4: Second
- Garage Level: Main
- Miscellaneous: Warranty(New Const)
- Green Construction: Other (See Comments)
- Levels: Other Room: Third
- State: SC
- 2nd Bedroom: Closet-Walk in, Tub-Shower, Bath-Private
- Publish To Internet Y/N: Yes
- Exterior Finish: Hardy Plank, Brick - All Sides
- Laundry: Heated Space
- 4th Bedroom: Bath-Shared, Closet-Walk in, Tub-Shower
- Formal Dining Room: Floors-Hardwood, Molding, High Ceilings
- Living Room: Fireplace, Floors-Hardwood, Molding, High Ceilings, Books
- 3rd Bedroom: Bath-Private, Tub-Shower, Closet-Walk in
- 5th Bedroom: Bath-Shared, Closet-Walk in, Tub-Shower
- Lot Location: Corner
Price history
| Date | Event | Price |
|---|---|---|
| 8/27/2025 | Sold | $510,000$128/sqft |
Source: Public Record Report a problem | ||
| 8/20/2025 | Pending sale | $510,000$128/sqft |
Source: | ||
| 7/8/2025 | Contingent | $510,000$128/sqft |
Source: | ||
| 5/5/2025 | Price change | $510,000-4.7%$128/sqft |
Source: | ||
| 4/9/2025 | Price change | $535,000-2.7%$134/sqft |
Source: | ||
Public tax history
| Year | Property taxes | Tax assessment |
|---|---|---|
| 2024 | $1,926 +4.4% | $12,901 |
| 2023 | $1,844 -4% | $12,901 |
| 2022 | $1,921 +1.5% | $12,901 |
Find assessor info on the county website
Neighborhood: 29072
Nearby schools
GreatSchools rating
- 9/10Lake Murray Elementary SchoolGrades: PK-5Distance: 2.7 mi
- 5/10Beechwood MiddleGrades: 6-8Distance: 3.4 mi
- 9/10Lexington High SchoolGrades: 9-12Distance: 3.7 mi
Get a cash offer in 3 minutes
Find out how much your home could sell for in as little as 3 minutes with a no-obligation cash offer.
Estimated market value$506,300
Get a cash offer in 3 minutes
Find out how much your home could sell for in as little as 3 minutes with a no-obligation cash offer.
Estimated market value
$506,300

