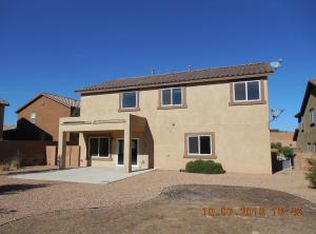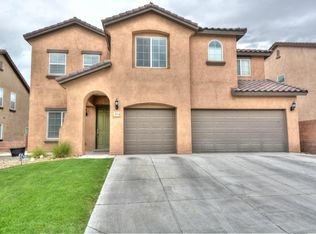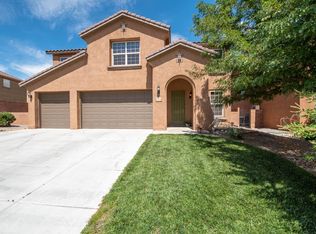Sold
Price Unknown
101 Monte Vista Dr NE, Rio Rancho, NM 87124
5beds
4,174sqft
Single Family Residence
Built in 2008
0.25 Acres Lot
$640,900 Zestimate®
$--/sqft
$3,544 Estimated rent
Home value
$640,900
$609,000 - $673,000
$3,544/mo
Zestimate® history
Loading...
Owner options
Explore your selling options
What's special
Stunning 5-bedroom home on 1/4 acre in sought-after Loma Colorado w/ lush backyard & mountain views. Great floor plan w/ gourmet kitchen open to family room w/ stone accent wall & spacious bedroom downstairs which could serve as a primary bedroom. Lovely custom tile graces the interior. Kitchen features granite countertops, SS appliances, huge pantry & ample storage. Enjoy spectacular mountain views from the spacious loft. Lush yard features beautiful flowering/fruit trees, raised beds & maximum privacy. Walking trails abound, along w/ access to all Loma Colorado has to offer, including parks, aquatic/athletic center, library & more. Close to all amenities, restaurants, medical facilities & schools that are among the highest rated in ABQ. A true treasure in an ideal location & setting!
Zillow last checked: 8 hours ago
Listing updated: February 02, 2026 at 08:41am
Listed by:
Jeanne Kuriyan 505-249-7666,
Keller Williams Realty
Bought with:
Premier Realty Partners
EXP Realty LLC
Source: SWMLS,MLS#: 1030418
Facts & features
Interior
Bedrooms & bathrooms
- Bedrooms: 5
- Bathrooms: 4
- Full bathrooms: 4
Primary bedroom
- Level: Upper
- Area: 333.71
- Dimensions: 15.1 x 22.1
Bedroom 2
- Level: Main
- Area: 241.6
- Dimensions: 15.1 x 16
Bedroom 3
- Level: Upper
- Area: 178.02
- Dimensions: 12.11 x 14.7
Bedroom 4
- Level: Upper
- Area: 1341.99
- Dimensions: 11.7 x 114.7
Bedroom 5
- Level: Upper
- Area: 221.76
- Dimensions: 14.4 x 15.4
Dining room
- Level: Main
- Area: 140.8
- Dimensions: 8.8 x 16
Family room
- Level: Main
- Area: 298.5
- Dimensions: 15 x 19.9
Kitchen
- Level: Main
- Area: 212.52
- Dimensions: 13.2 x 16.1
Living room
- Level: Main
- Area: 217.5
- Dimensions: 14.5 x 15
Heating
- Central, Forced Air, Multiple Heating Units, Zoned
Cooling
- Central Air, Multi Units, Refrigerated
Appliances
- Included: Dishwasher, Free-Standing Gas Range, Disposal, Microwave, Refrigerator
- Laundry: Gas Dryer Hookup, Washer Hookup, Dryer Hookup, ElectricDryer Hookup
Features
- Attic, Breakfast Bar, Bathtub, Ceiling Fan(s), Separate/Formal Dining Room, Dual Sinks, Entrance Foyer, Great Room, Garden Tub/Roman Tub, Kitchen Island, Loft, Multiple Living Areas, Multiple Primary Suites, Pantry, Skylights, Soaking Tub, Separate Shower, Walk-In Closet(s)
- Flooring: Carpet, Tile
- Windows: Double Pane Windows, Insulated Windows, Skylight(s)
- Has basement: No
- Has fireplace: No
- Fireplace features: Custom
Interior area
- Total structure area: 4,174
- Total interior livable area: 4,174 sqft
Property
Parking
- Total spaces: 3
- Parking features: Attached, Finished Garage, Garage, Garage Door Opener, Oversized, Storage
- Attached garage spaces: 3
Accessibility
- Accessibility features: None
Features
- Levels: Two
- Stories: 2
- Patio & porch: Covered, Open, Patio
- Exterior features: Privacy Wall, Private Yard
- Fencing: Wall
- Has view: Yes
Lot
- Size: 0.25 Acres
- Features: Garden, Lawn, Landscaped, Sprinklers Partial, Trees, Views
Details
- Additional structures: None
- Parcel number: 1013069452493
- Zoning description: R-1
Construction
Type & style
- Home type: SingleFamily
- Architectural style: Mediterranean
- Property subtype: Single Family Residence
Materials
- Frame, Stucco
- Roof: Pitched,Tile
Condition
- Resale
- New construction: No
- Year built: 2008
Details
- Builder name: Pulte
Utilities & green energy
- Electric: None
- Sewer: Public Sewer
- Water: Public
- Utilities for property: Electricity Connected, Natural Gas Connected, Sewer Connected, Underground Utilities, Water Connected
Community & neighborhood
Security
- Security features: Security System, Smoke Detector(s)
Location
- Region: Rio Rancho
HOA & financial
HOA
- Has HOA: Yes
- HOA fee: $720 monthly
- Services included: Common Areas
Other
Other facts
- Listing terms: Cash,Conventional,VA Loan
- Road surface type: Paved
Price history
| Date | Event | Price |
|---|---|---|
| 8/4/2023 | Sold | -- |
Source: | ||
| 6/9/2023 | Pending sale | $599,000$144/sqft |
Source: | ||
| 3/3/2023 | Listed for sale | $599,000$144/sqft |
Source: | ||
| 12/21/2022 | Listing removed | -- |
Source: | ||
| 9/7/2022 | Price change | $599,000-2.6%$144/sqft |
Source: | ||
Public tax history
| Year | Property taxes | Tax assessment |
|---|---|---|
| 2025 | $6,552 -4.6% | $199,771 +1.6% |
| 2024 | $6,870 +17.7% | $196,608 +20.3% |
| 2023 | $5,837 +2% | $163,399 +3% |
Find assessor info on the county website
Neighborhood: 87124
Nearby schools
GreatSchools rating
- 7/10Ernest Stapleton Elementary SchoolGrades: K-5Distance: 1.3 mi
- 7/10Eagle Ridge Middle SchoolGrades: 6-8Distance: 1.6 mi
- 7/10Rio Rancho High SchoolGrades: 9-12Distance: 0.6 mi
Schools provided by the listing agent
- Elementary: E Stapleton
- Middle: Eagle Ridge
- High: Rio Rancho
Source: SWMLS. This data may not be complete. We recommend contacting the local school district to confirm school assignments for this home.
Get a cash offer in 3 minutes
Find out how much your home could sell for in as little as 3 minutes with a no-obligation cash offer.
Estimated market value$640,900
Get a cash offer in 3 minutes
Find out how much your home could sell for in as little as 3 minutes with a no-obligation cash offer.
Estimated market value
$640,900


