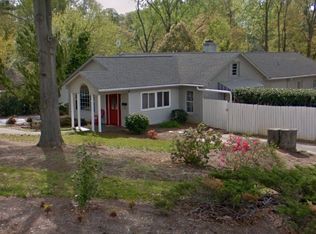Sold co op member
$366,000
101 Monroe Rd, Spartanburg, SC 29307
5beds
2,900sqft
Single Family Residence
Built in 1984
0.38 Acres Lot
$338,100 Zestimate®
$126/sqft
$2,110 Estimated rent
Home value
$338,100
$314,000 - $362,000
$2,110/mo
Zestimate® history
Loading...
Owner options
Explore your selling options
What's special
Charming 5-Bedroom Brick Home in Award-Winning Pine Street Elementary School District! Welcome to this beautiful, all-brick 5-bedroom, 3-bath home nestled on a picturesque corner lot in the heart of Spartanburg’s highly sought-after District 7. Located just minutes from the award-winning Pine Street Elementary School, this home offers a perfect blend of classic charm, space, and convenience. Enjoy the best of downtown Spartanburg living—just a short drive away from the new minor league baseball stadium, thriving Main Street, and an abundance of locally loved restaurants, shops, and entertainment. Whether you’re looking for an evening out or a Saturday stroll through town, everything is within easy reach. This home is surrounded by mature hardwood trees and offers quick access to walking trails, top-rated schools, shopping, and more. Inside, you’ll find a classic layout featuring a formal living and dining room, a cozy eat-in kitchen, and a first-floor primary suite. Two additional bedrooms and two full baths are also located on the main level—perfect for family or guests. Upstairs, a versatile flex space awaits—ideal for a home office, playroom, or media area—along with two additional bedrooms and a full bath. If you're searching for a spacious, well-located family home in one of Spartanburg’s most desirable neighborhoods, don’t wait—this one checks all the boxes.
Zillow last checked: 8 hours ago
Listing updated: July 27, 2025 at 06:01pm
Listed by:
William R Hawkins 864-251-5484,
NextHome Experience Realty
Bought with:
Ruston Williams, SC
Century 21 Blackwell & Co
Source: SAR,MLS#: 324921
Facts & features
Interior
Bedrooms & bathrooms
- Bedrooms: 5
- Bathrooms: 3
- Full bathrooms: 3
- Main level bathrooms: 2
- Main level bedrooms: 1
Primary bedroom
- Level: First
Bedroom 2
- Level: First
Bedroom 3
- Level: First
Bedroom 4
- Level: Second
Bedroom 5
- Level: Second
Deck
- Level: First
Kitchen
- Level: First
Laundry
- Level: First
Living room
- Level: First
Heating
- Forced Air, Gas - Natural
Cooling
- Central Air, Electricity
Appliances
- Included: Dishwasher, Disposal, Free-Standing Range, Electric Water Heater
- Laundry: 1st Floor, Walk-In, Washer Hookup, Electric Dryer Hookup
Features
- Ceiling Fan(s)
- Flooring: Carpet, Ceramic Tile, Laminate, Vinyl
- Doors: Storm Door(s)
- Windows: Insulated Windows, Window Treatments
- Has basement: No
- Attic: Storage
- Has fireplace: No
Interior area
- Total interior livable area: 2,900 sqft
- Finished area above ground: 2,900
- Finished area below ground: 0
Property
Parking
- Total spaces: 1
- Parking features: Attached, Carport, Driveway, Attached Carport
- Attached garage spaces: 1
- Has carport: Yes
- Has uncovered spaces: Yes
Features
- Levels: Two
- Patio & porch: Deck, Porch
- Exterior features: Aluminum/Vinyl Trim
Lot
- Size: 0.38 Acres
- Dimensions: 159 x 106 x 158 x 109
- Features: Corner Lot, Sidewalk, Sloped
- Topography: Sloping
Details
- Parcel number: 7130603600
Construction
Type & style
- Home type: SingleFamily
- Architectural style: Ranch,Traditional
- Property subtype: Single Family Residence
Materials
- Brick Veneer, Vinyl Siding, Wood Siding
- Foundation: Crawl Space
- Roof: Architectural
Condition
- New construction: No
- Year built: 1984
Utilities & green energy
- Electric: duke
- Gas: piedmont
- Sewer: Public Sewer
- Water: Public, sptbg
Community & neighborhood
Security
- Security features: Smoke Detector(s)
Location
- Region: Spartanburg
- Subdivision: Fernbrook Farms
Price history
| Date | Event | Price |
|---|---|---|
| 7/25/2025 | Sold | $366,000+6.1%$126/sqft |
Source: | ||
| 6/9/2025 | Pending sale | $345,000$119/sqft |
Source: | ||
| 6/9/2025 | Price change | $345,000+1.5%$119/sqft |
Source: | ||
| 6/6/2025 | Listed for sale | $340,000+47.8%$117/sqft |
Source: | ||
| 3/16/2020 | Sold | $230,000-4%$79/sqft |
Source: | ||
Public tax history
| Year | Property taxes | Tax assessment |
|---|---|---|
| 2025 | -- | $10,580 |
| 2024 | $3,063 +3.2% | $10,580 |
| 2023 | $2,968 | $10,580 +15% |
Find assessor info on the county website
Neighborhood: 29307
Nearby schools
GreatSchools rating
- 8/10Pine St. Elementary SchoolGrades: K-5Distance: 1.1 mi
- 7/10Mccracken Middle SchoolGrades: 6-8Distance: 2 mi
- 5/10Spartanburg High SchoolGrades: 9-12Distance: 1.9 mi
Schools provided by the listing agent
- Elementary: 7-Pine Street
- Middle: 7-McCracken
- High: 7-Spartanburg
Source: SAR. This data may not be complete. We recommend contacting the local school district to confirm school assignments for this home.
Get a cash offer in 3 minutes
Find out how much your home could sell for in as little as 3 minutes with a no-obligation cash offer.
Estimated market value
$338,100
Get a cash offer in 3 minutes
Find out how much your home could sell for in as little as 3 minutes with a no-obligation cash offer.
Estimated market value
$338,100
