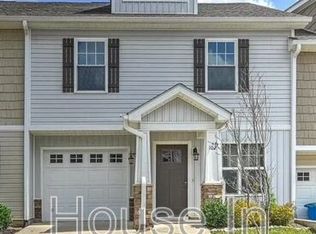Location. Quality. Value. NEW CONSTRUCTION TOWNHOMES waiting for you! Welcome home to Liberty Oaks an affordable community of 3 bedroom townhomes, patio homes and single family residences. Enjoy your brand new home with easy access to parks, shopping, dining, movie theaters and more! Minutes to downtown Asheville and Biltmore Park. This unit UPGRADED with Laminate Wood flooring throughout the main level. Come discover the other side of Asheville!
This property is off market, which means it's not currently listed for sale or rent on Zillow. This may be different from what's available on other websites or public sources.
