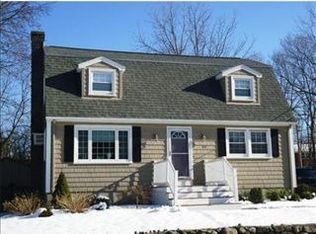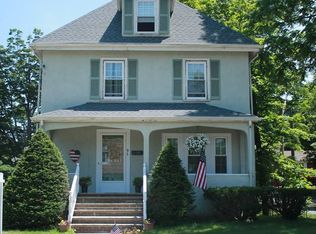Sold for $750,000
$750,000
101 Mishawum Rd, Woburn, MA 01801
3beds
2,620sqft
Single Family Residence
Built in 1958
10,500 Square Feet Lot
$792,900 Zestimate®
$286/sqft
$3,876 Estimated rent
Home value
$792,900
$753,000 - $833,000
$3,876/mo
Zestimate® history
Loading...
Owner options
Explore your selling options
What's special
Gorgeous newly renovated ranch-style home with 3 bedrooms and 2 full baths with an amazing backyard! The open concept kitchen and living room flow seamlessly together with hardwood flooring, vaulted ceilings, and stained beams. In the kitchen you will find newly installed white cabinets, quartz countertops, a stylish tile backsplash, and sleek stainless steel appliances. The living room has an electric fireplace with built-in cabinetry and open shelving. The main level bedrooms include the primary bedroom with hardwood flooring and vaulted ceilings plus 2 bedrooms with carpet flooring and a full bathroom with tile surround complete the main level. The finished basement with all new carpet flooring, features a family room with electric fireplace, a home office, a full bathroom with washer/dryer hookups, plus lots of additional flex spaces. New roof, siding, heating system, windows, kitchen, and bathrooms. Showings begin at open house on Sunday 7/30.
Zillow last checked: 8 hours ago
Listing updated: August 31, 2023 at 02:01pm
Listed by:
Susan P. Kadilak 781-799-4080,
Kadilak Realty Group, LLC 781-365-1984
Bought with:
Kim Covino & Co. Team
Compass
Source: MLS PIN,MLS#: 73141619
Facts & features
Interior
Bedrooms & bathrooms
- Bedrooms: 3
- Bathrooms: 2
- Full bathrooms: 2
Primary bedroom
- Features: Vaulted Ceiling(s), Closet, Flooring - Hardwood, Recessed Lighting
- Level: First
- Area: 149.5
- Dimensions: 13 x 11.5
Bedroom 2
- Features: Flooring - Wall to Wall Carpet
- Level: First
- Area: 126.5
- Dimensions: 11.5 x 11
Bedroom 3
- Features: Flooring - Wall to Wall Carpet
- Level: First
- Area: 80
- Dimensions: 10 x 8
Bathroom 1
- Features: Bathroom - Tiled With Tub & Shower, Flooring - Stone/Ceramic Tile, Countertops - Stone/Granite/Solid
- Level: First
Bathroom 2
- Features: Bathroom - Tiled With Tub & Shower, Flooring - Stone/Ceramic Tile, Countertops - Stone/Granite/Solid, Washer Hookup
- Level: Basement
Family room
- Features: Flooring - Wall to Wall Carpet
- Level: Basement
- Area: 31
- Dimensions: 15.5 x 2
Kitchen
- Features: Beamed Ceilings, Vaulted Ceiling(s), Flooring - Hardwood, Countertops - Stone/Granite/Solid, Recessed Lighting, Gas Stove
- Level: First
- Area: 140
- Dimensions: 14 x 10
Living room
- Features: Beamed Ceilings, Vaulted Ceiling(s), Closet/Cabinets - Custom Built, Flooring - Hardwood, Recessed Lighting
- Level: First
- Area: 238
- Dimensions: 17 x 14
Office
- Features: Flooring - Wall to Wall Carpet
- Level: Basement
- Area: 115
- Dimensions: 11.5 x 10
Heating
- Forced Air, Natural Gas
Cooling
- Central Air
Appliances
- Included: Gas Water Heater, Tankless Water Heater, Range, Dishwasher, Microwave, Refrigerator
- Laundry: Electric Dryer Hookup, Washer Hookup
Features
- Office, Den
- Flooring: Tile, Carpet, Hardwood, Flooring - Wall to Wall Carpet
- Windows: Insulated Windows
- Basement: Full,Partially Finished
- Number of fireplaces: 2
- Fireplace features: Family Room, Living Room
Interior area
- Total structure area: 2,620
- Total interior livable area: 2,620 sqft
Property
Parking
- Total spaces: 3
- Parking features: Paved Drive, Off Street, Paved
- Uncovered spaces: 3
Features
- Patio & porch: Deck - Composite
- Exterior features: Deck - Composite, Rain Gutters
Lot
- Size: 10,500 sqft
Details
- Parcel number: 906916
- Zoning: R1
Construction
Type & style
- Home type: SingleFamily
- Architectural style: Ranch
- Property subtype: Single Family Residence
Materials
- Frame
- Foundation: Concrete Perimeter
- Roof: Shingle
Condition
- Year built: 1958
Utilities & green energy
- Electric: Circuit Breakers, 200+ Amp Service
- Sewer: Public Sewer
- Water: Public
- Utilities for property: for Gas Range, for Electric Dryer, Washer Hookup
Community & neighborhood
Community
- Community features: Public Transportation, Shopping, Highway Access
Location
- Region: Woburn
Other
Other facts
- Road surface type: Paved
Price history
| Date | Event | Price |
|---|---|---|
| 8/31/2023 | Sold | $750,000+0%$286/sqft |
Source: MLS PIN #73141619 Report a problem | ||
| 7/27/2023 | Listed for sale | $749,900$286/sqft |
Source: MLS PIN #73141619 Report a problem | ||
Public tax history
| Year | Property taxes | Tax assessment |
|---|---|---|
| 2025 | $5,903 +22.1% | $691,200 +15.2% |
| 2024 | $4,835 +4.3% | $599,900 +12.6% |
| 2023 | $4,636 +2.8% | $532,900 +10.4% |
Find assessor info on the county website
Neighborhood: 01801
Nearby schools
GreatSchools rating
- 4/10John F Kennedy Middle SchoolGrades: 6-8Distance: 0.3 mi
- 6/10Woburn High SchoolGrades: 9-12Distance: 0.9 mi
Get a cash offer in 3 minutes
Find out how much your home could sell for in as little as 3 minutes with a no-obligation cash offer.
Estimated market value$792,900
Get a cash offer in 3 minutes
Find out how much your home could sell for in as little as 3 minutes with a no-obligation cash offer.
Estimated market value
$792,900

