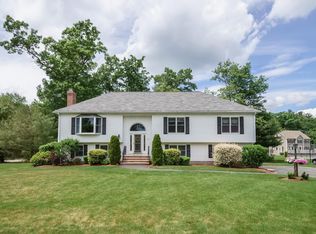Sold for $895,000 on 04/04/25
$895,000
101 Mink Run Rd, Wilmington, MA 01887
4beds
2,048sqft
Single Family Residence
Built in 2002
0.47 Acres Lot
$876,600 Zestimate®
$437/sqft
$4,397 Estimated rent
Home value
$876,600
$806,000 - $947,000
$4,397/mo
Zestimate® history
Loading...
Owner options
Explore your selling options
What's special
Welcome to this beautifully maintained 4-bedroom, 2.5-bath colonial in desirable Wilmington, MA! Freshly painted throughout, this home features laminate wood flooring, installed in 2017, in all upstairs bedrooms, adding a modern touch to its classic design. The main level offers a bright and inviting layout, perfect for everyday living and entertaining. Enjoy the comfort of spacious bedrooms and a primary suite with a private bath. Outside, a fenced-in backyard provides the ideal spot for outdoor gatherings and relaxation. Conveniently located close to shopping, dining, schools, and major highways, this home perfectly blends comfort and convenience. Don’t miss your chance to make it yours!
Zillow last checked: 8 hours ago
Listing updated: April 04, 2025 at 09:33am
Listed by:
Team Blue 978-658-8288,
ERA Key Realty Services 978-658-8288,
Marissa Zarella 978-882-5159
Bought with:
Deborah Smith
The Aland Realty Group LLC
Source: MLS PIN,MLS#: 73338642
Facts & features
Interior
Bedrooms & bathrooms
- Bedrooms: 4
- Bathrooms: 3
- Full bathrooms: 2
- 1/2 bathrooms: 1
Primary bedroom
- Features: Walk-In Closet(s), Flooring - Laminate
- Level: Second
- Area: 187
- Dimensions: 11 x 17
Bedroom 2
- Features: Closet, Flooring - Laminate, Attic Access
- Level: Second
- Area: 204
- Dimensions: 12 x 17
Bedroom 3
- Features: Closet, Flooring - Laminate
- Level: Second
- Area: 130
- Dimensions: 10 x 13
Bedroom 4
- Features: Closet, Flooring - Laminate
- Level: Second
- Area: 117
- Dimensions: 9 x 13
Primary bathroom
- Features: Yes
Bathroom 1
- Features: Bathroom - Half, Closet - Linen
- Level: First
- Area: 54
- Dimensions: 6 x 9
Bathroom 2
- Features: Bathroom - Full, Closet - Linen
- Level: Second
- Area: 72
- Dimensions: 8 x 9
Bathroom 3
- Features: Bathroom - Full, Closet - Linen
- Level: Second
- Area: 63
- Dimensions: 7 x 9
Dining room
- Features: Flooring - Stone/Ceramic Tile
- Level: First
- Area: 112
- Dimensions: 8 x 14
Family room
- Features: Flooring - Laminate
- Level: First
- Area: 121
- Dimensions: 11 x 11
Kitchen
- Features: Flooring - Stone/Ceramic Tile, Kitchen Island
- Level: First
- Area: 210
- Dimensions: 15 x 14
Living room
- Features: Flooring - Hardwood
- Level: First
- Area: 154
- Dimensions: 14 x 11
Heating
- Forced Air, Natural Gas
Cooling
- Central Air
Appliances
- Laundry: Flooring - Stone/Ceramic Tile, First Floor, Electric Dryer Hookup, Washer Hookup
Features
- Walk-up Attic
- Flooring: Wood, Tile, Wood Laminate
- Doors: Storm Door(s)
- Windows: Insulated Windows
- Basement: Full,Bulkhead,Unfinished
- Has fireplace: No
Interior area
- Total structure area: 2,048
- Total interior livable area: 2,048 sqft
- Finished area above ground: 2,048
Property
Parking
- Total spaces: 6
- Parking features: Paved Drive, Paved
- Uncovered spaces: 6
Features
- Patio & porch: Deck
- Exterior features: Deck, Rain Gutters, Storage, Sprinkler System, Fenced Yard
- Fencing: Fenced
- Waterfront features: Lake/Pond, 1 to 2 Mile To Beach, Beach Ownership(Public)
Lot
- Size: 0.47 Acres
Details
- Parcel number: M:0011 L:0000 P:0061E,4327780
- Zoning: res
Construction
Type & style
- Home type: SingleFamily
- Architectural style: Colonial
- Property subtype: Single Family Residence
Materials
- Frame
- Foundation: Concrete Perimeter
- Roof: Shingle
Condition
- Year built: 2002
Utilities & green energy
- Electric: 220 Volts, 200+ Amp Service
- Sewer: Public Sewer
- Water: Public
- Utilities for property: for Electric Range, for Electric Oven, for Electric Dryer, Washer Hookup
Community & neighborhood
Community
- Community features: Public Transportation, Shopping, Park, Public School, Sidewalks
Location
- Region: Wilmington
Other
Other facts
- Road surface type: Paved
Price history
| Date | Event | Price |
|---|---|---|
| 4/4/2025 | Sold | $895,000+5.3%$437/sqft |
Source: MLS PIN #73338642 Report a problem | ||
| 2/26/2025 | Listed for sale | $849,900+77.1%$415/sqft |
Source: MLS PIN #73338642 Report a problem | ||
| 12/20/2006 | Sold | $480,000$234/sqft |
Source: Public Record Report a problem | ||
Public tax history
| Year | Property taxes | Tax assessment |
|---|---|---|
| 2025 | $8,829 +2% | $771,100 +1.9% |
| 2024 | $8,653 +7% | $757,000 +11.8% |
| 2023 | $8,086 +5.4% | $677,200 +15% |
Find assessor info on the county website
Neighborhood: 01887
Nearby schools
GreatSchools rating
- 7/10Shawsheen Elementary SchoolGrades: PK-3Distance: 0.3 mi
- 7/10Wilmington Middle SchoolGrades: 6-8Distance: 1.3 mi
- 9/10Wilmington High SchoolGrades: 9-12Distance: 2.3 mi
Schools provided by the listing agent
- Elementary: Shawsheen
- Middle: Wilmington Ms
- High: Wilmington Hs
Source: MLS PIN. This data may not be complete. We recommend contacting the local school district to confirm school assignments for this home.
Get a cash offer in 3 minutes
Find out how much your home could sell for in as little as 3 minutes with a no-obligation cash offer.
Estimated market value
$876,600
Get a cash offer in 3 minutes
Find out how much your home could sell for in as little as 3 minutes with a no-obligation cash offer.
Estimated market value
$876,600
