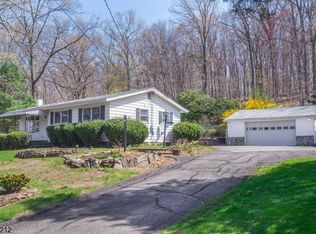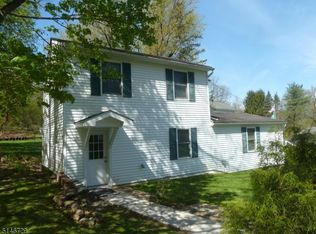Closed
$615,000
101 Mine Hill Rd, Washington Twp., NJ 07882
4beds
3baths
--sqft
Single Family Residence
Built in 1968
1.89 Acres Lot
$626,600 Zestimate®
$--/sqft
$3,726 Estimated rent
Home value
$626,600
$551,000 - $714,000
$3,726/mo
Zestimate® history
Loading...
Owner options
Explore your selling options
What's special
Zillow last checked: 21 hours ago
Listing updated: July 22, 2025 at 05:03am
Listed by:
Richard Ramirez 888-501-6953,
United Real Estate
Bought with:
Amanda M. Mulligan
Realty One Group Next Door
Source: GSMLS,MLS#: 3968320
Facts & features
Interior
Bedrooms & bathrooms
- Bedrooms: 4
- Bathrooms: 3
Property
Lot
- Size: 1.89 Acres
- Dimensions: 200 FF IRR 1.89 AC
Details
- Parcel number: 2200005000000004
Construction
Type & style
- Home type: SingleFamily
- Property subtype: Single Family Residence
Condition
- Year built: 1968
Community & neighborhood
Location
- Region: Washington
Price history
| Date | Event | Price |
|---|---|---|
| 7/17/2025 | Sold | $615,000+2.7% |
Source: | ||
| 6/24/2025 | Pending sale | $599,000 |
Source: | ||
| 6/13/2025 | Listed for sale | $599,000+16.3% |
Source: | ||
| 1/13/2023 | Sold | $515,000-1.9% |
Source: | ||
| 12/13/2022 | Contingent | $525,000 |
Source: | ||
Public tax history
| Year | Property taxes | Tax assessment |
|---|---|---|
| 2025 | $12,157 | $303,100 |
| 2024 | $12,157 +13% | $303,100 +13.6% |
| 2023 | $10,759 +7.1% | $266,700 |
Find assessor info on the county website
Neighborhood: 07882
Nearby schools
GreatSchools rating
- 5/10Oxford Central Elementary SchoolGrades: PK-8Distance: 0.7 mi
Get a cash offer in 3 minutes
Find out how much your home could sell for in as little as 3 minutes with a no-obligation cash offer.
Estimated market value
$626,600
Get a cash offer in 3 minutes
Find out how much your home could sell for in as little as 3 minutes with a no-obligation cash offer.
Estimated market value
$626,600

