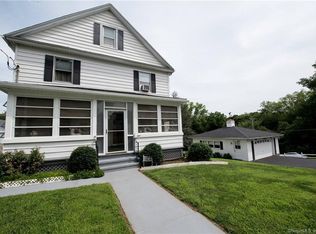SUBJECT TO PROBATE COURT APPROVAL...FABULOUS 3 BEDROOM 1.1 BATH, 1682 SqFt BRICK RANCH IN A PRIVATE LOCATION. EXTRA LARGE KITCHEN. 17X17 FAMILY ROOM WITH WOOD STOVE WALKS OUT TO COVERED PORCH & GORGEOUS PERENNIAL GARDENS, STONE WALLS & BACK YARD. FORMAL LIVING ROOM WITH FIREPLACE. LARGE TILED BATH. EXTRA DEEP OVER-SIZED 1 CAR GARAGE....CONVENIENT TO EVERYWHERE.
This property is off market, which means it's not currently listed for sale or rent on Zillow. This may be different from what's available on other websites or public sources.

