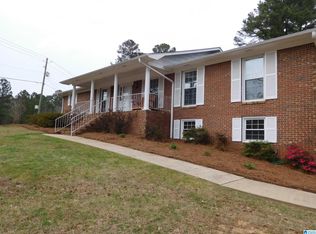Sold for $339,000
$339,000
101 Mill Rd, Springville, AL 35146
3beds
1,580sqft
Single Family Residence
Built in 2012
0.34 Acres Lot
$346,300 Zestimate®
$215/sqft
$1,734 Estimated rent
Home value
$346,300
$260,000 - $461,000
$1,734/mo
Zestimate® history
Loading...
Owner options
Explore your selling options
What's special
Discover this lovely, custom brick home just blocks from downtown Springville. This property is affordable without sacrificing quality and offers the freedom of no HOA. It has a beautifully landscaped front yard, 2 car garage, 3 spacious bedrooms and 2 full bathrooms. Inside, enjoy hardwoods, granite countertops, stainless appliances and so much more! In the living room you will find so much attention to detail in the custom coffered ceiling, rock fireplace and built in bookshelves. In the kitchen you will find a stainless gas stove, granite countertops and tile backsplash. The master bedroom is a nice size and master bathroom boasts a jetted garden tub with a separate shower. The backyard is an oasis! It has a beautiful covered patio with custom outdoor grill, perfect for entertaining friends and family. There is also additional storage above the garage and in the crawlspace. Call your favorite realtor to schedule! Will be live for showings on/before 6/15. Professional pics to come
Zillow last checked: 8 hours ago
Listing updated: July 24, 2025 at 01:17pm
Listed by:
Beth Naylor 256-302-7611,
RE/MAX Marketplace
Bought with:
Shannon Smith
RE/MAX Marketplace
Source: GALMLS,MLS#: 21420727
Facts & features
Interior
Bedrooms & bathrooms
- Bedrooms: 3
- Bathrooms: 2
- Full bathrooms: 2
Primary bedroom
- Level: First
Primary bathroom
- Level: First
Kitchen
- Level: First
Living room
- Level: First
Basement
- Area: 0
Heating
- Central
Cooling
- Central Air
Appliances
- Included: Dishwasher, Microwave, Refrigerator, Stove-Gas, Gas Water Heater
- Laundry: Electric Dryer Hookup, Washer Hookup, Main Level, Laundry Room, Laundry (ROOM), Yes
Features
- None, Smooth Ceilings, Soaking Tub, Separate Shower, Tub/Shower Combo
- Flooring: Hardwood
- Basement: Crawl Space
- Attic: Pull Down Stairs,Yes
- Number of fireplaces: 1
- Fireplace features: Gas Starter, Living Room, Gas, Outside
Interior area
- Total interior livable area: 1,580 sqft
- Finished area above ground: 1,580
- Finished area below ground: 0
Property
Parking
- Total spaces: 2
- Parking features: Attached, Parking (MLVL), Garage Faces Front
- Attached garage spaces: 2
Features
- Levels: One
- Stories: 1
- Patio & porch: Covered, Open (PATIO), Patio
- Pool features: None
- Has view: Yes
- View description: None
- Waterfront features: No
Lot
- Size: 0.34 Acres
Details
- Parcel number: 1309310006014.001
- Special conditions: N/A
Construction
Type & style
- Home type: SingleFamily
- Property subtype: Single Family Residence
Materials
- Brick
Condition
- Year built: 2012
Utilities & green energy
- Sewer: Septic Tank
- Water: Public
Community & neighborhood
Location
- Region: Springville
- Subdivision: None
Other
Other facts
- Price range: $339K - $339K
Price history
| Date | Event | Price |
|---|---|---|
| 7/23/2025 | Sold | $339,000$215/sqft |
Source: | ||
| 6/25/2025 | Contingent | $339,000$215/sqft |
Source: | ||
| 6/13/2025 | Listed for sale | $339,000+103%$215/sqft |
Source: | ||
| 9/2/2014 | Sold | $167,000$106/sqft |
Source: Public Record Report a problem | ||
Public tax history
| Year | Property taxes | Tax assessment |
|---|---|---|
| 2024 | $1,274 | $25,920 |
| 2023 | $1,274 +58.9% | $25,920 +9.8% |
| 2022 | $802 +19.5% | $23,600 +18.2% |
Find assessor info on the county website
Neighborhood: 35146
Nearby schools
GreatSchools rating
- 6/10Springville Elementary SchoolGrades: PK-5Distance: 0.7 mi
- 10/10Springville Middle SchoolGrades: 6-8Distance: 0.7 mi
- 10/10Springville High SchoolGrades: 9-12Distance: 2.4 mi
Schools provided by the listing agent
- Elementary: Springville
- Middle: Springville
- High: Springville
Source: GALMLS. This data may not be complete. We recommend contacting the local school district to confirm school assignments for this home.
Get a cash offer in 3 minutes
Find out how much your home could sell for in as little as 3 minutes with a no-obligation cash offer.
Estimated market value$346,300
Get a cash offer in 3 minutes
Find out how much your home could sell for in as little as 3 minutes with a no-obligation cash offer.
Estimated market value
$346,300
