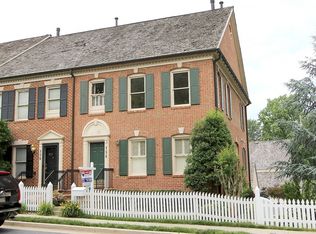Charming Kentlands colonial steps from shopping and community clubhouse/pool/tennis/basketball courts features a living room with extended parlor, family room with gas fireplace, and covered screen porch with flanking open decks. Oak hardwood on main and upper floors, laminate in basement. Master Suite with large walk-in closet and just renovated fully tiled master bath with an air soaking tub, custom shower, separate water closet and granite/hardwood triple sink vanity. Fully finished walk-out ground level floor plan showcases an enormous in-law suite, with closet and separate bath, finished 360 degree shelved storage area, and walk out door to 800 sq.ft. flagstone patio, fire pit, and under-stair storage. 2-car detached garage with pull-down retractable ladder to 400 sq. ft. overhead storage. 0.25 acre building lot behind large tree-save, one of the larger plots in the community. Est. taxes: $13,000.
This property is off market, which means it's not currently listed for sale or rent on Zillow. This may be different from what's available on other websites or public sources.

